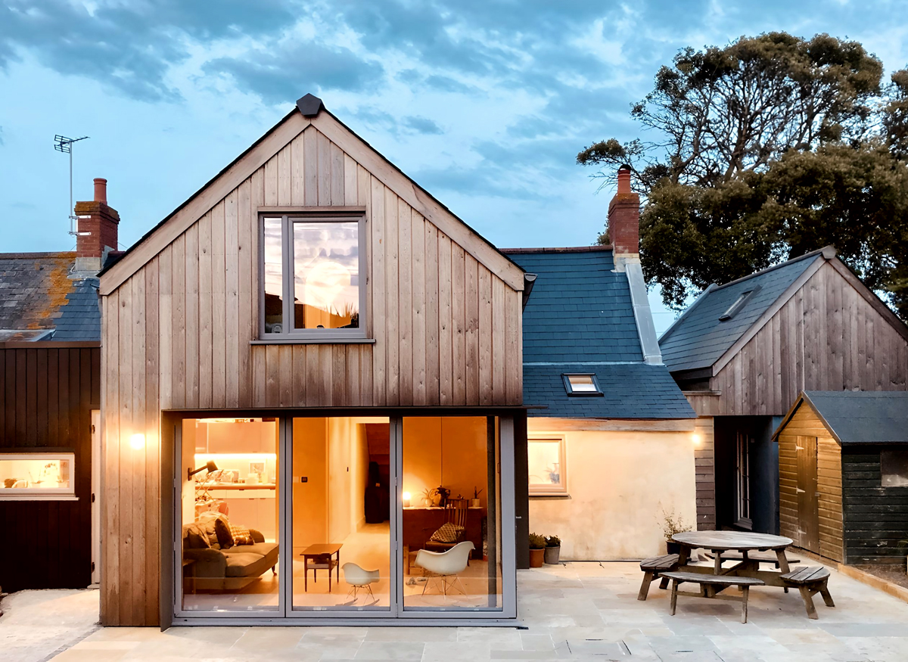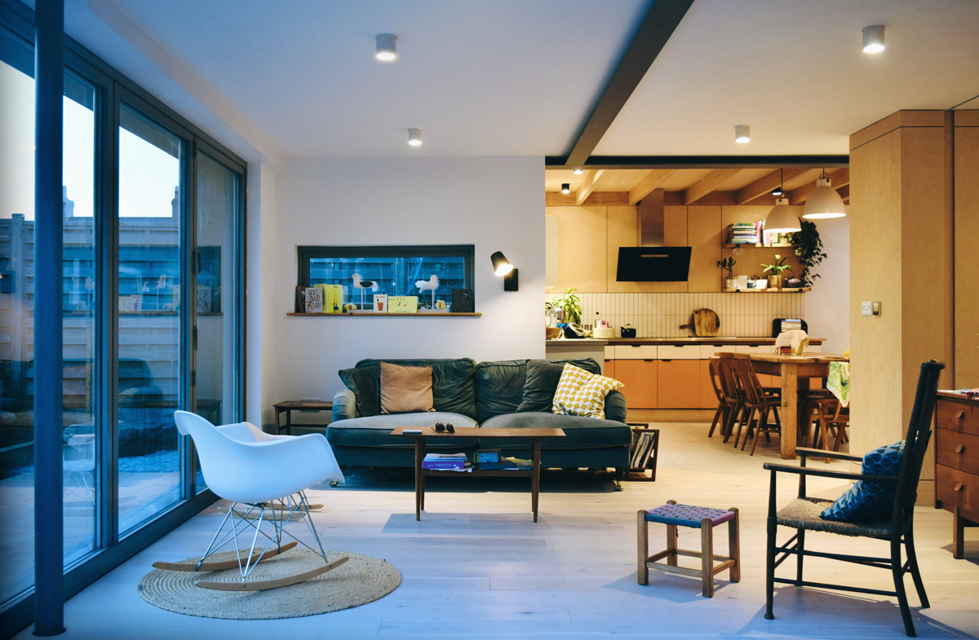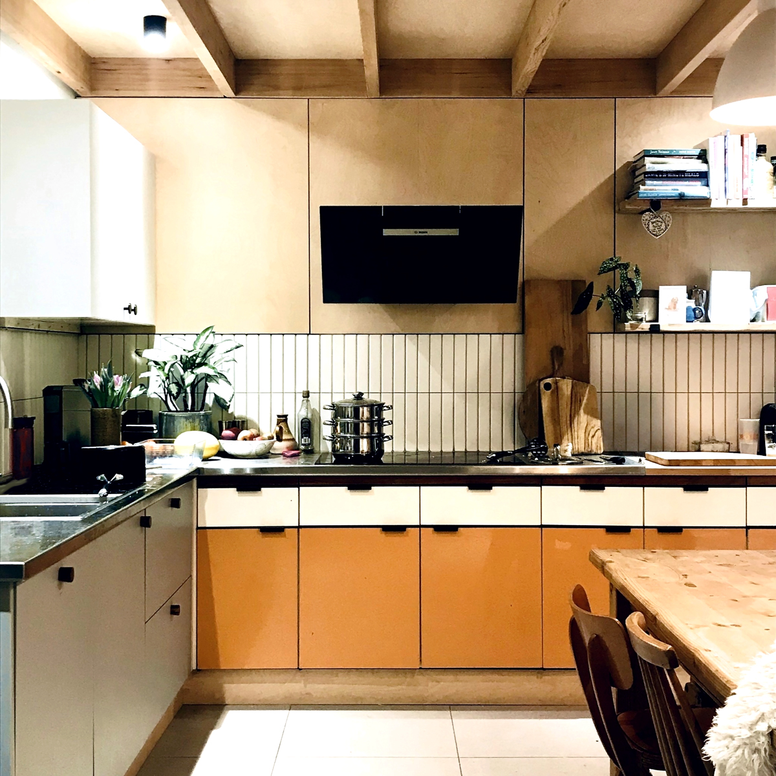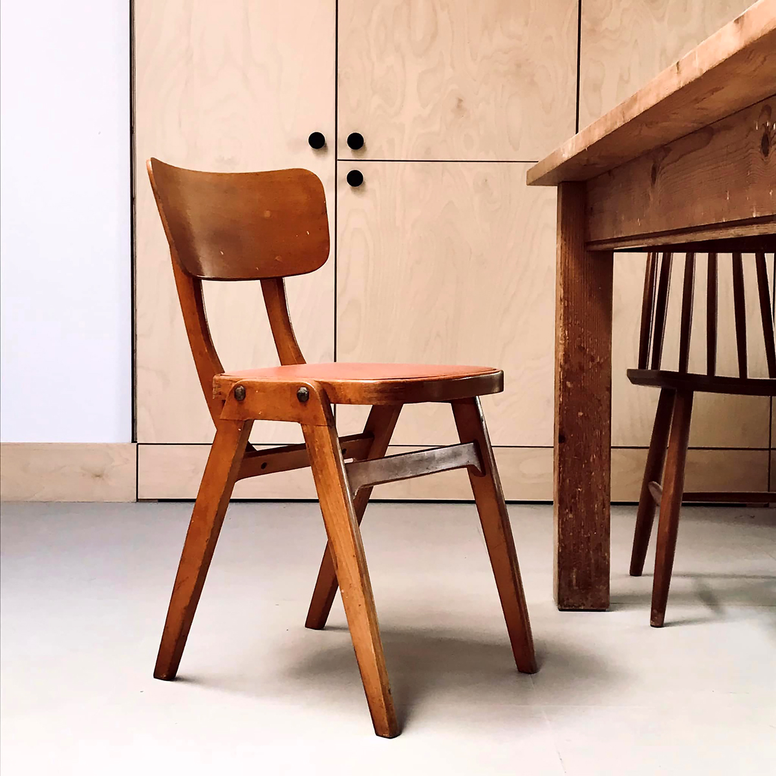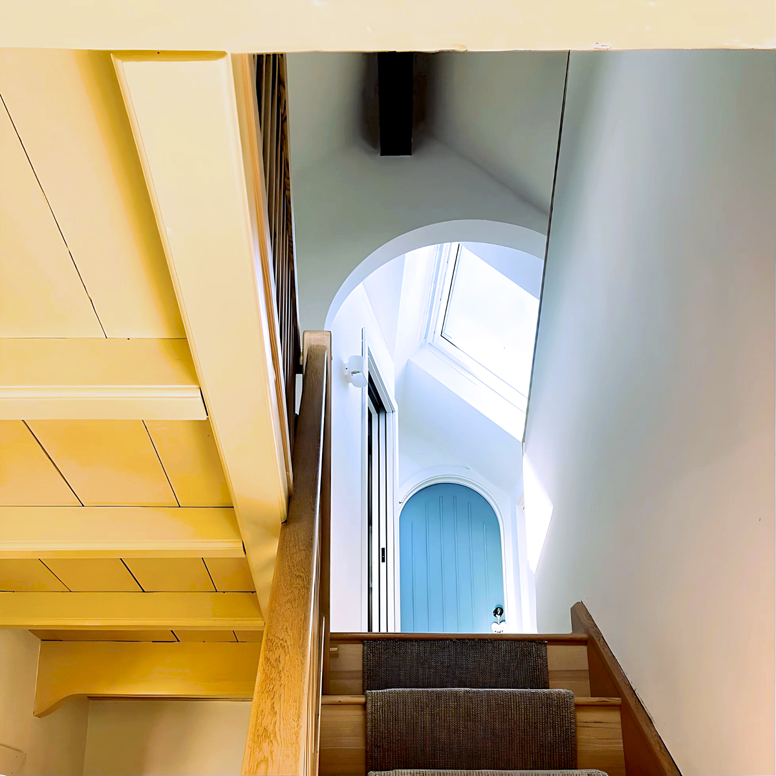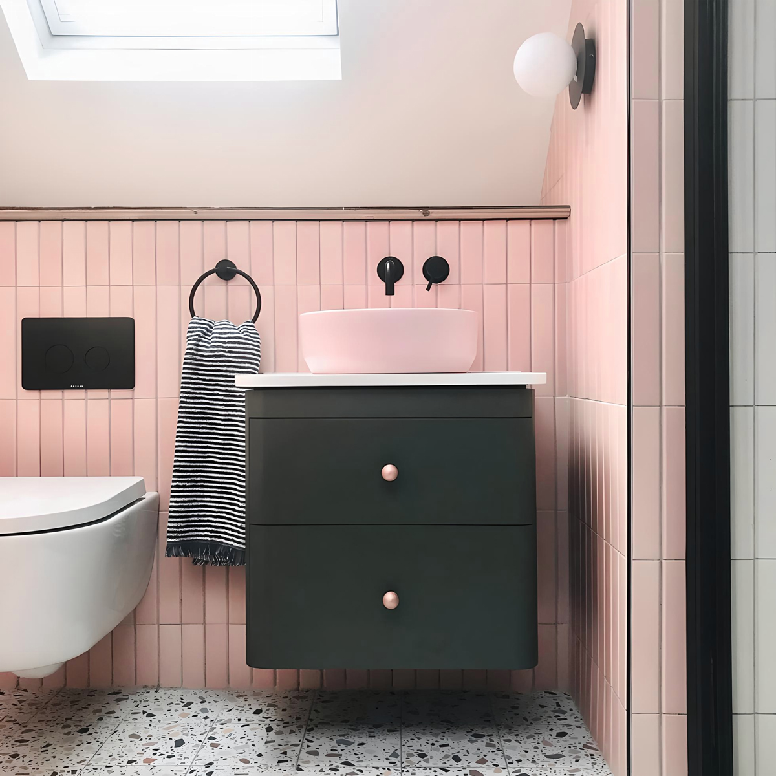A traditional Guernsey cottage reimagined, creating space and light for a growing family
Like many architects, StudiO’s Doug Langlois had a bold vision for his own house. Achieved on a tight budget, his spectacular transformation of Pres de Sable is a testament to his skill, ingenuity, determination, and gift for collaboration – as well as his willingness to get his hands dirty!
The project involved renovating and extending a 19th-century granite cottage, providing much-needed space and an improved living environment for this young family. Removing the existing conservatory and lean-to made way for a new kitchen and family room, plus an additional bedroom upstairs.
Recycling and reuse were central to the project. For example, the striking orange Hygena kitchen, which dates from 1969, was salvaged from a local farmhouse, with Doug’s kitchen design then tailored to accommodate it.
Though the existing property was stripped back to the granite walls and thermally upgraded, fireplaces and beams were retained, original floorboards reused and ceiling joists painstakingly refurbished. With abundant natural light, bold splashes of colour and stylish mid-century furnishings throughout, this family home has been completely transformed.
Thanks to Doug’s vision – and his skillful collaboration with contractor Habitat, plus numerous local consultants and suppliers – a cramped and gloomy cottage is now a vibrant and flexible space full of subtle details and eye-catching moments. It’s the perfect environment for a family to thrive.
WINNER – GUERNSEY DESIGN AWARDS 2024 – SMALL PROJECTS
2023
St Sampson, Guernsey
Contractor: Habitat
Photography: Doug Langlois

