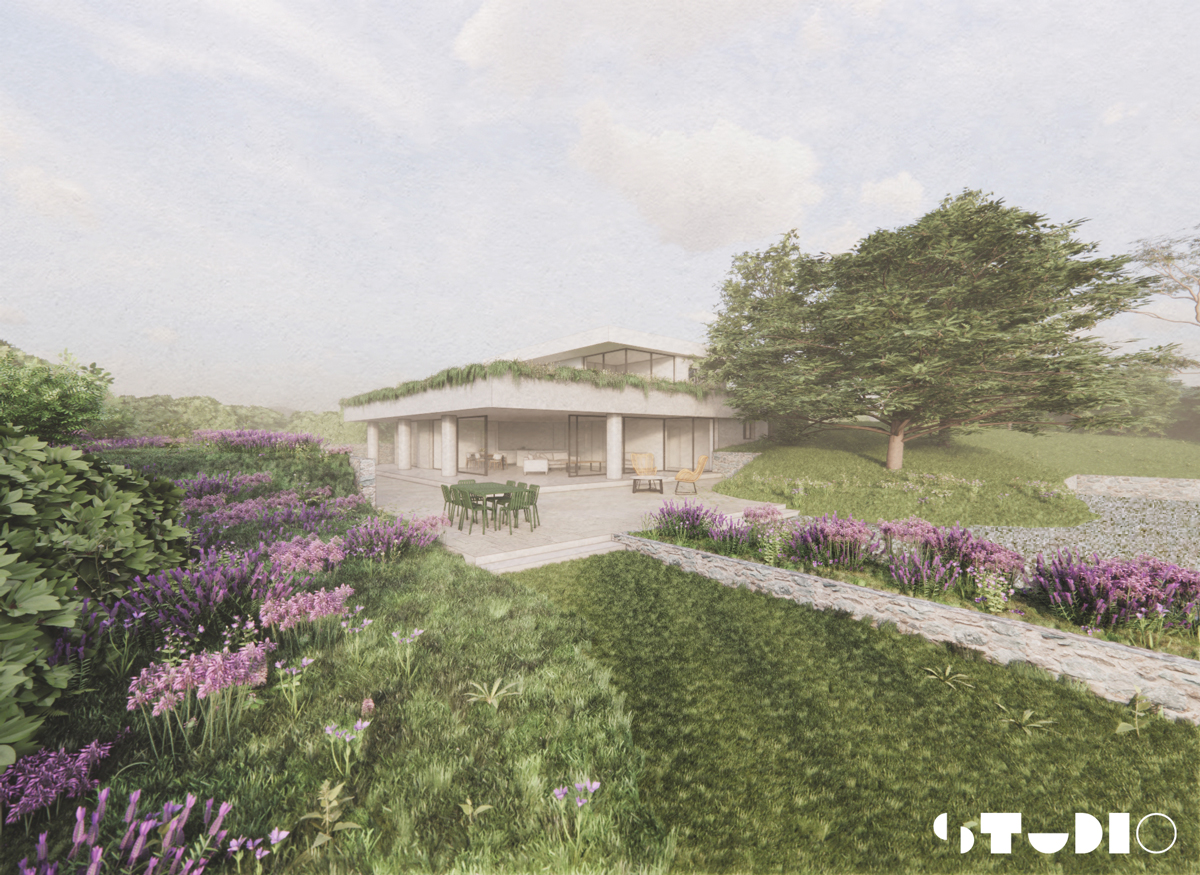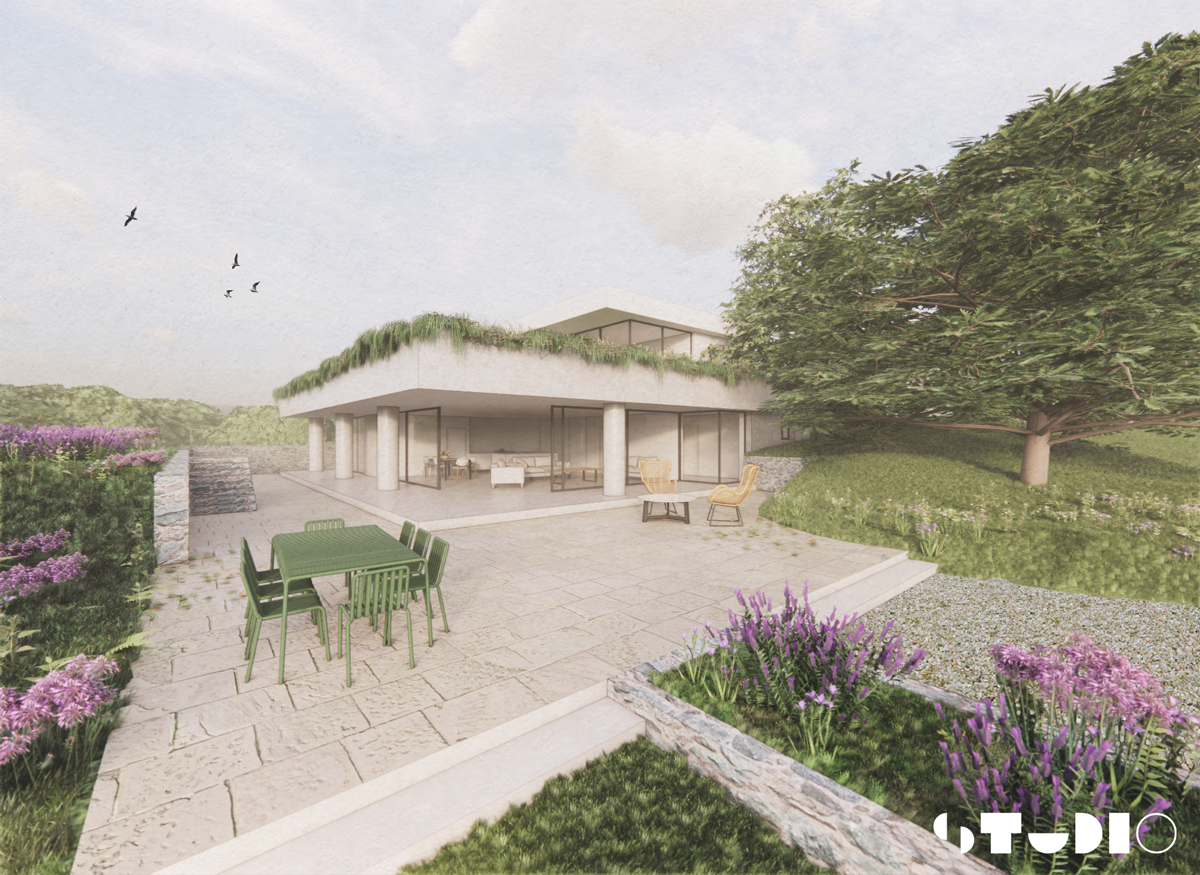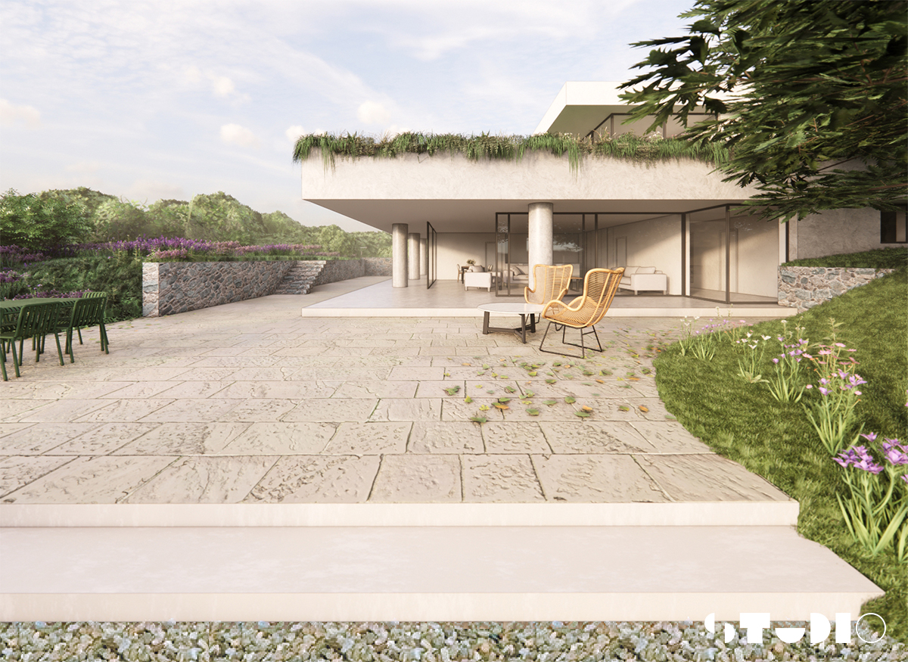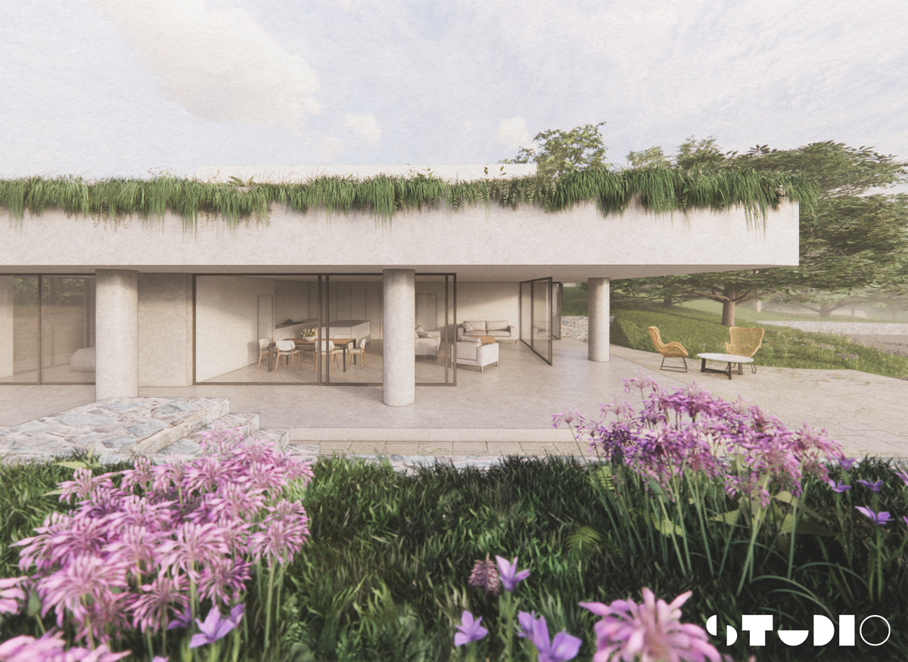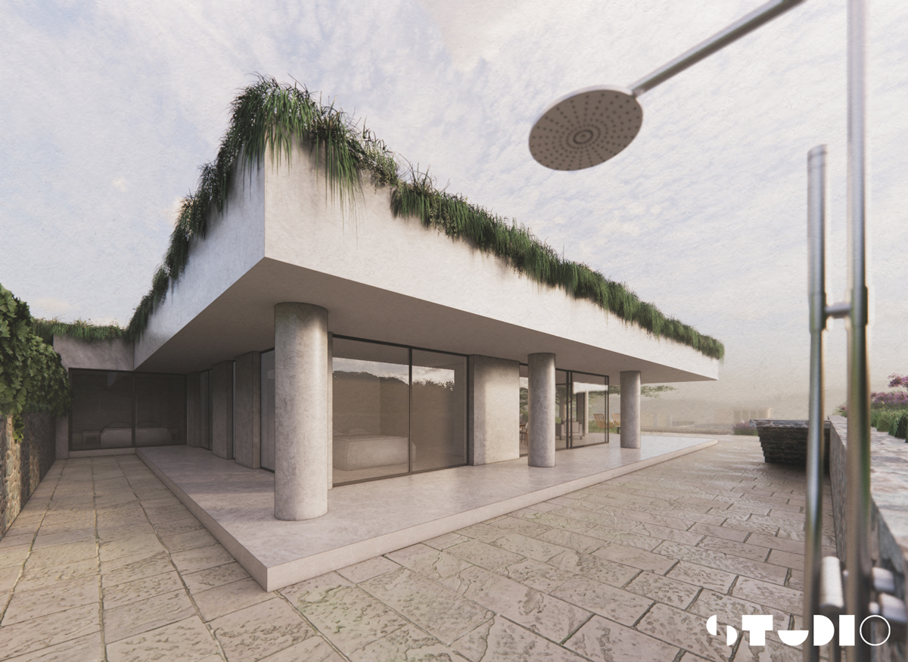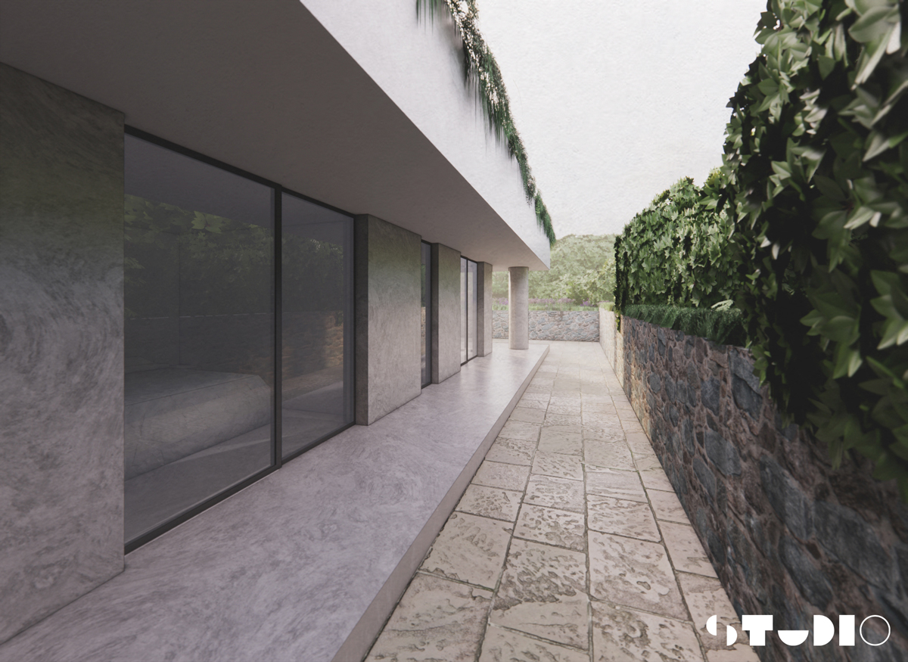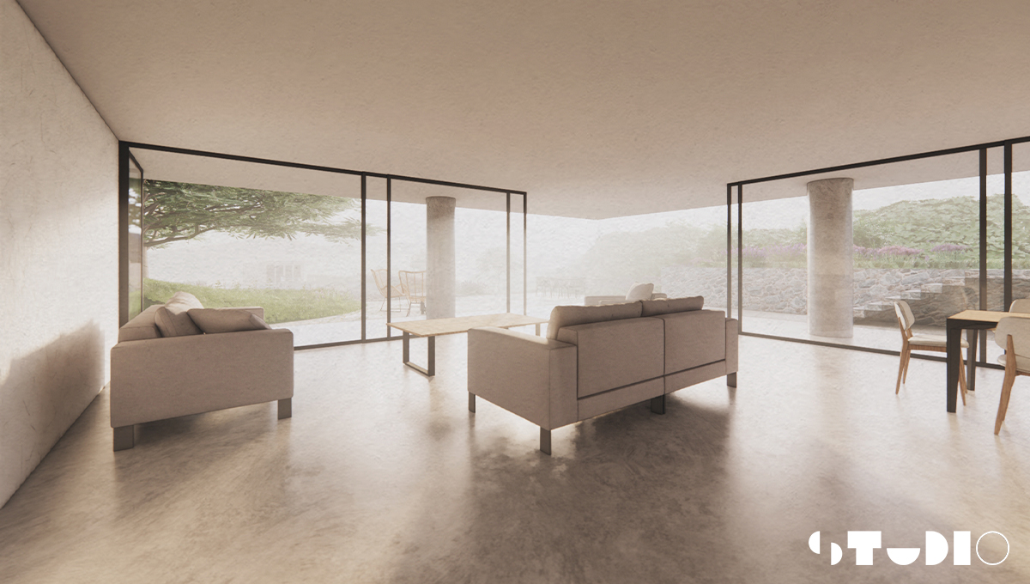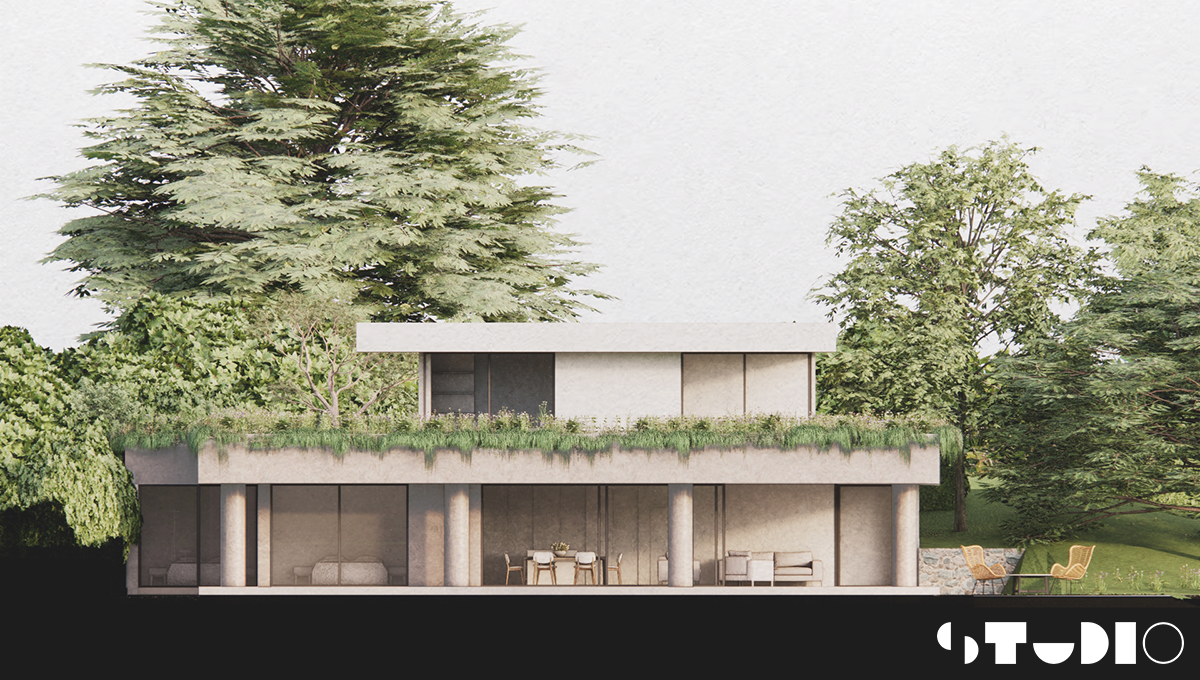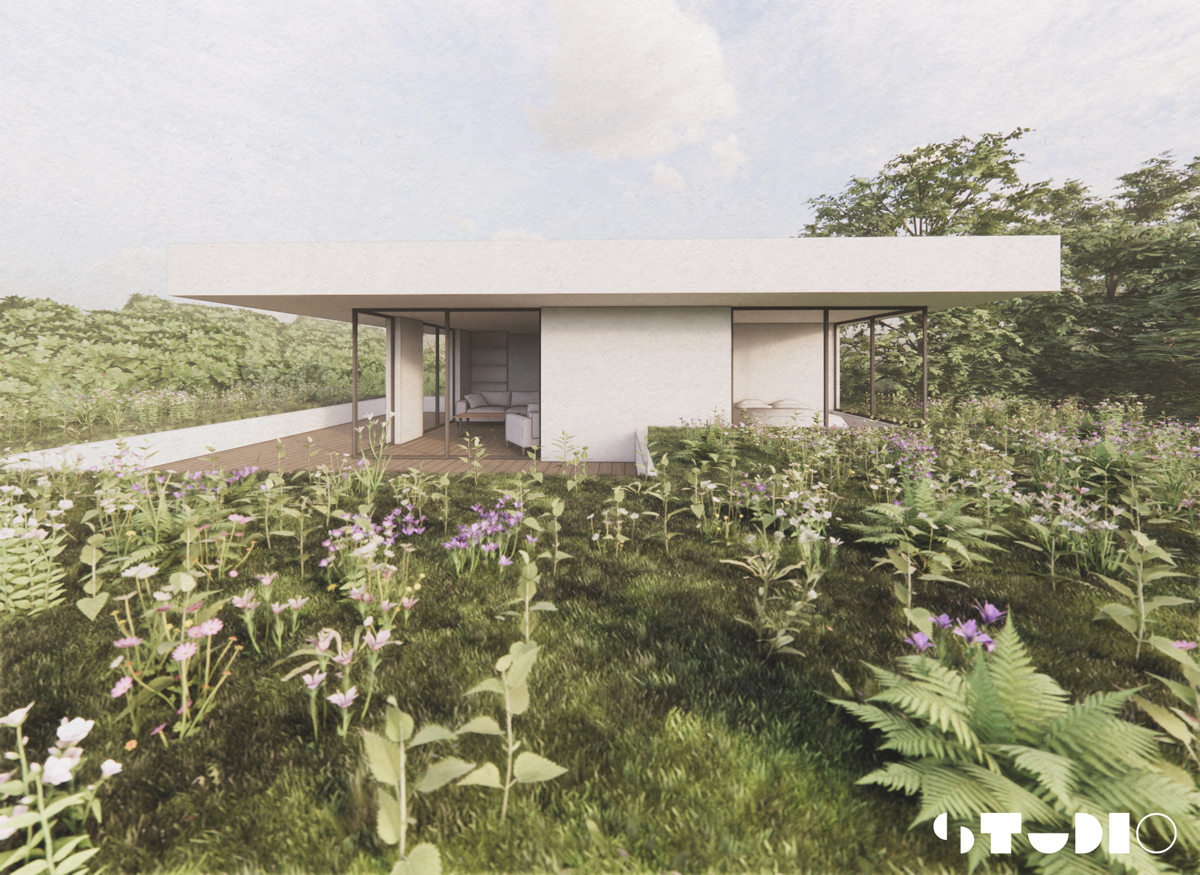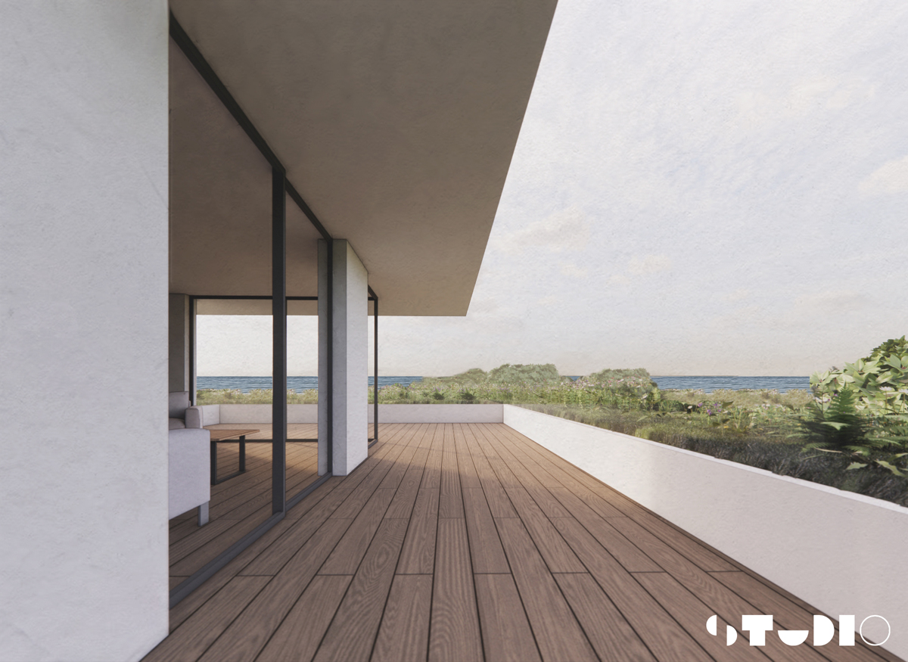A striking yet discreet modern home on the cliffs
To replace a small, derelict clifftop dwelling, our response proposes a new, modern home, nestled in the landscape.
The design aspires to sculptural elegance and simplicity, taking inspiration from Guernsey’s coastal fortifications while also riffing on classical forms, ruins, and the sublime structures of Piranesi.
The refined palette of materials distinguishes the ‘heavy’, earthed ground floor (which combines concrete, glass and a green roof) from the light and airy upper level.
At ground level, areas dug into the landscape look out over a lowered terrace that pulls in light, particularly in the morning. The cantilevered overhang provides protection from the weather while creating a large opening that affords direct connections to the landscape and Picturesque views, framed by vegetation, down the valley to the sea.
The smaller first floor, oriented to catch afternoon and evening light, takes the form of a pavilion atop the green-roofed pediment, looking out over the vegetation towards the sea in a wide sweep. The roof itself is a play on a classical beam, acting as the horizontal plinth atop substantial columns that evoke ancient colonnades.
The green roof allows the bulk of the structure to meld into the surrounding landscape, just as the clifftop appears to expand right up to the house.
Biodiversity is key to the scheme, with seeds native to the area currently growing in preparation for planting on the green roof and surrounding gardens.
Planning approved 2024
St Martin, Guernsey

