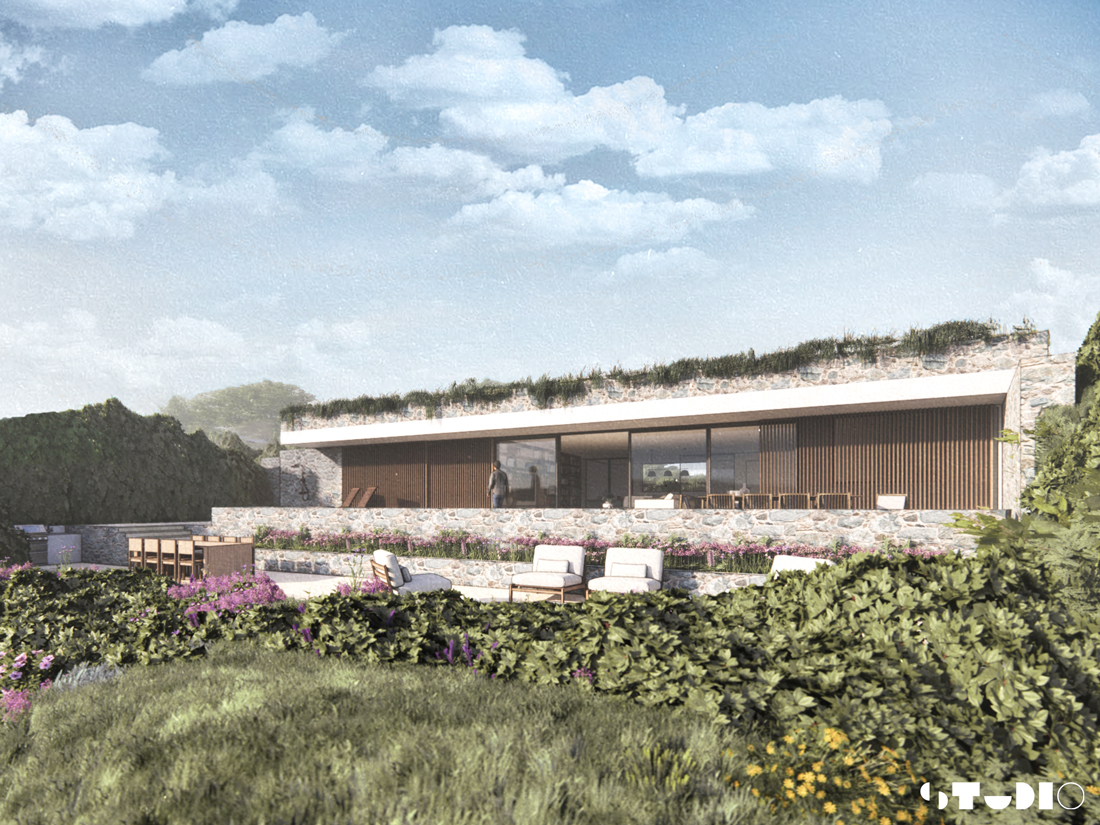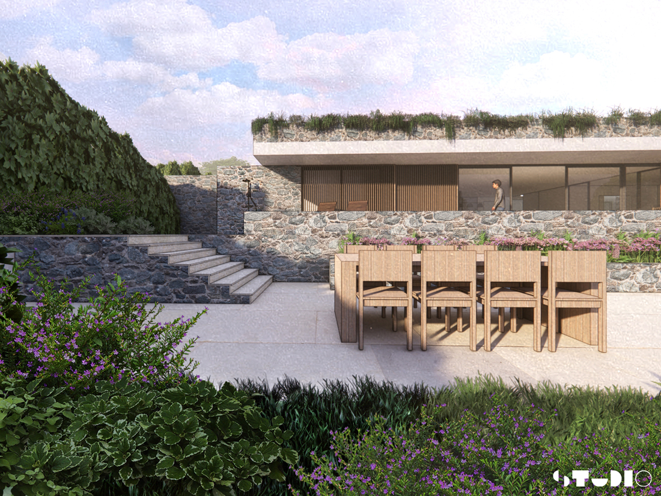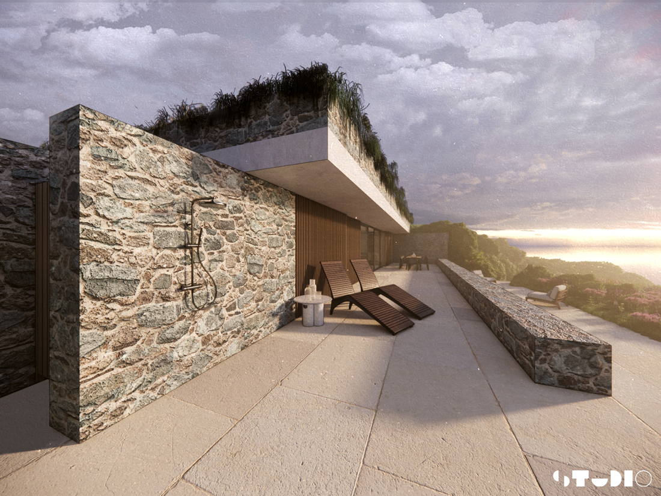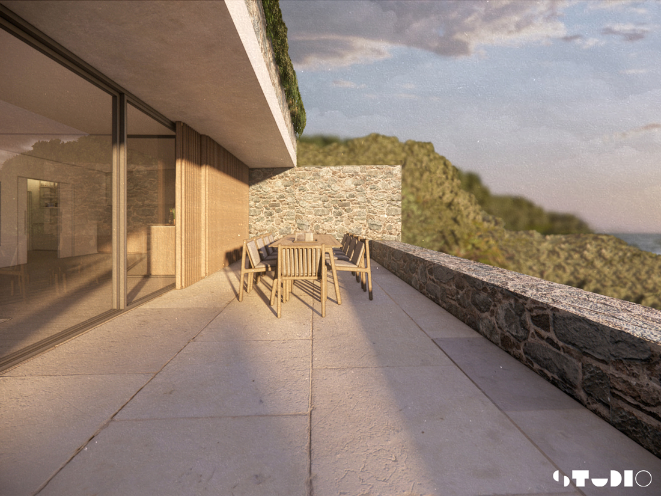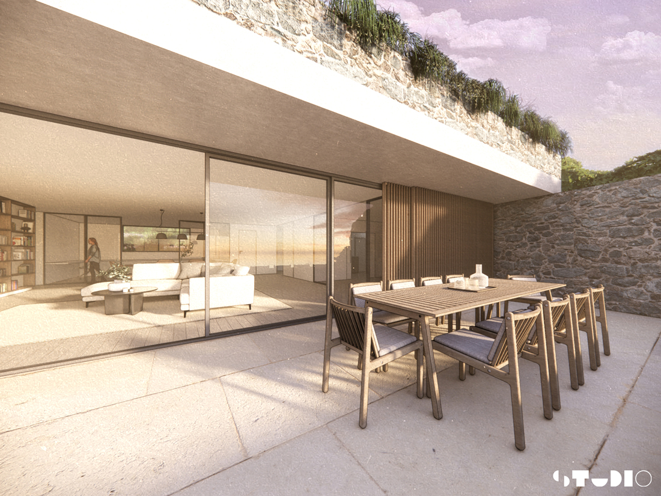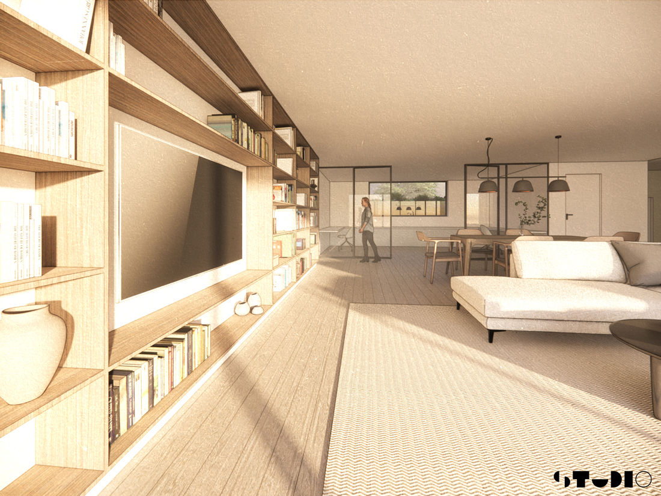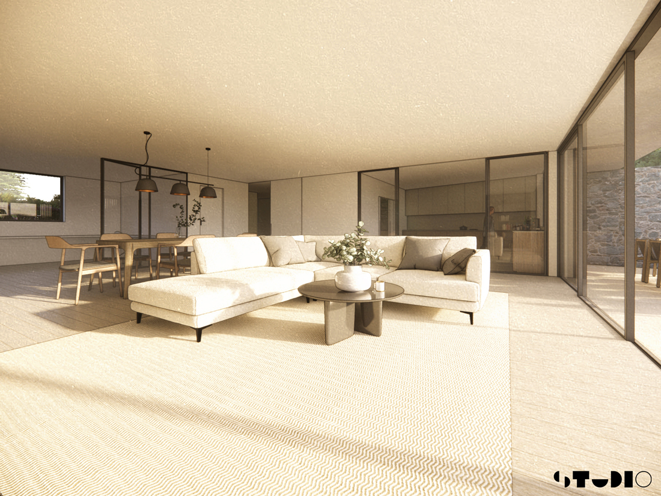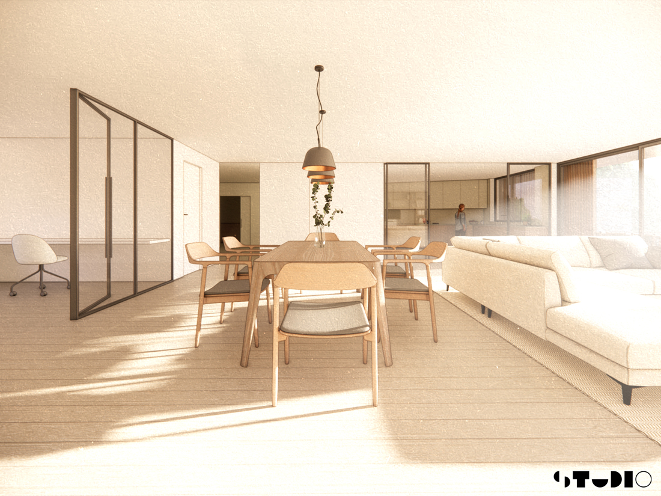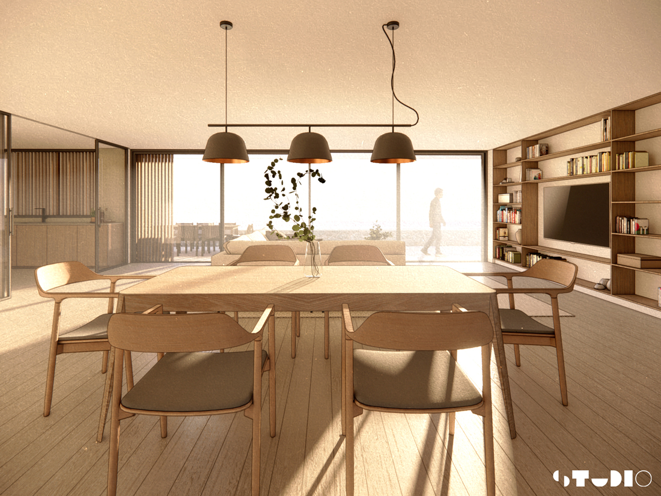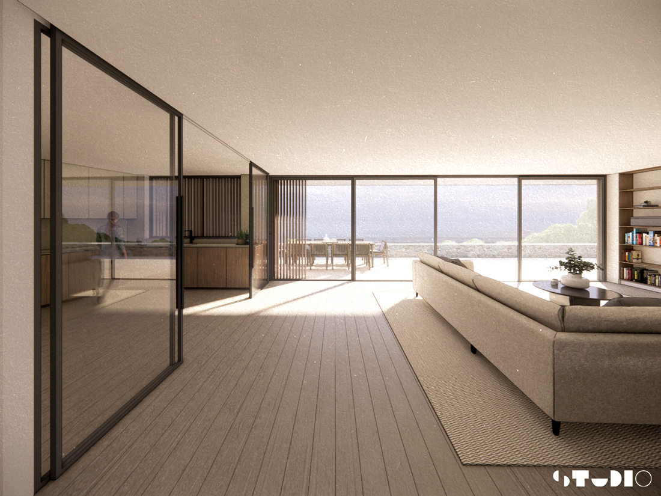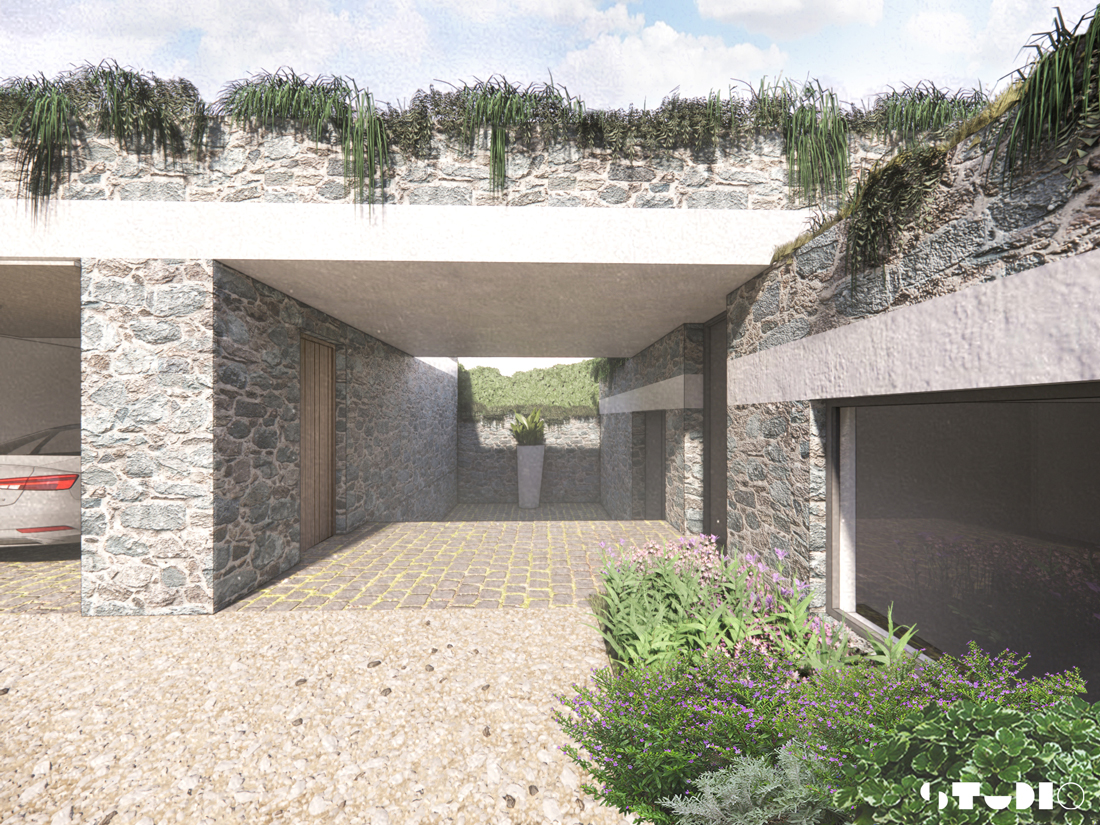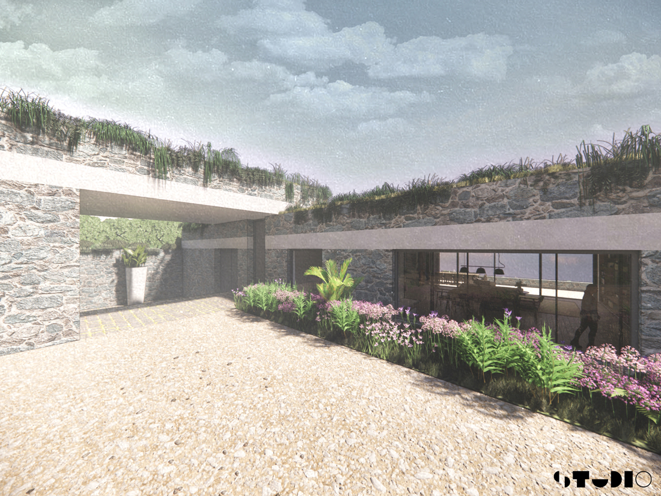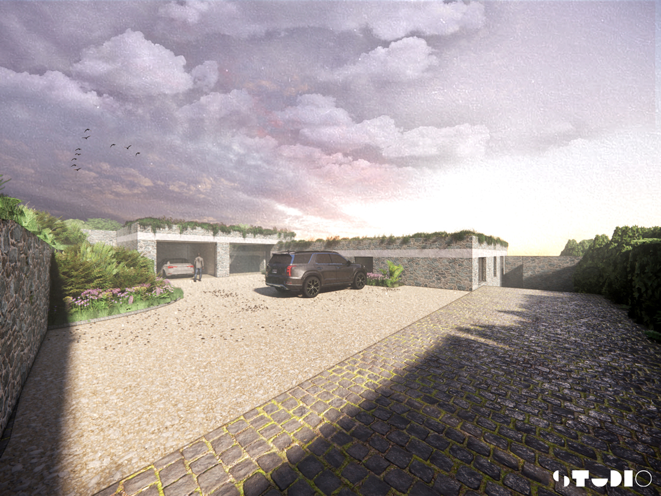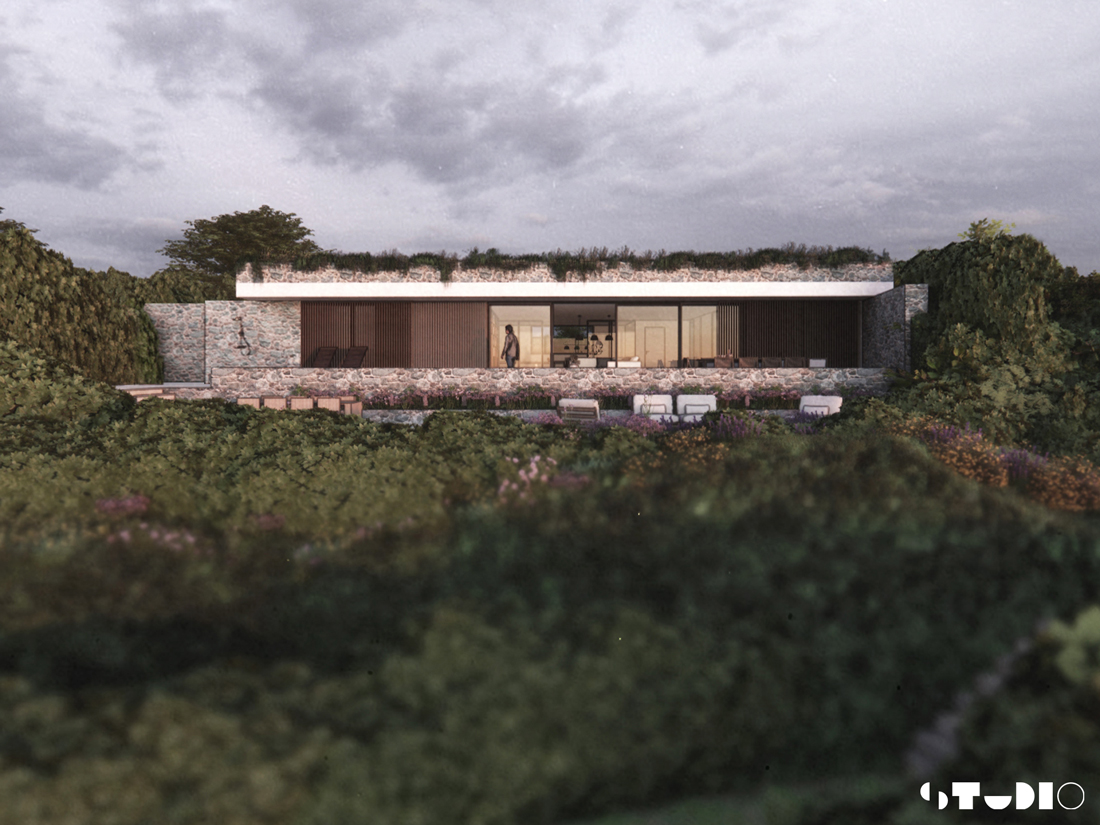A discreet contemporary solution in a sensitive location
Replacing an outdated and inefficient existing dwelling, this contemporary home forms a conscious dialogue with its exposed clifftop location. The pairing of local granite with concrete framing ensures a sympathetic melding of modern vernacular and landscape.
Nestled and set half a storey into the landscape, the form of the new building effectively disappears into the undergrowth, the levels, massing and over-sailing green roof realised in a way that conceals the property from the public realm. The resulting dialogue between dwelling and setting is only fully revealed to those entering the house.
Drawing on principles of natural shading, the form and position of the building is carefully modelled to build on the natural benefit of seasonal sun paths, optimising natural climatic advantage in a way that also draws the sea views into sharp focus throughout the internal space. In a dialogue of light and shade, three large roof lights draw natural light deep into the plan, the north-facing study further bathed with light modified through the use of glazed screens.
This single-storey, fully accessible lifetime home combines open-plan living with the use of mobile divides to provide versatility and an easy means for the flexible spaces to be reconfigured as desired.
The scheme also boosts biodiversity, site-specific succulents and other species having been harvested and propagated for future planting on the green roof and beyond.
Planning approved 2024
St Martin, Guernsey

