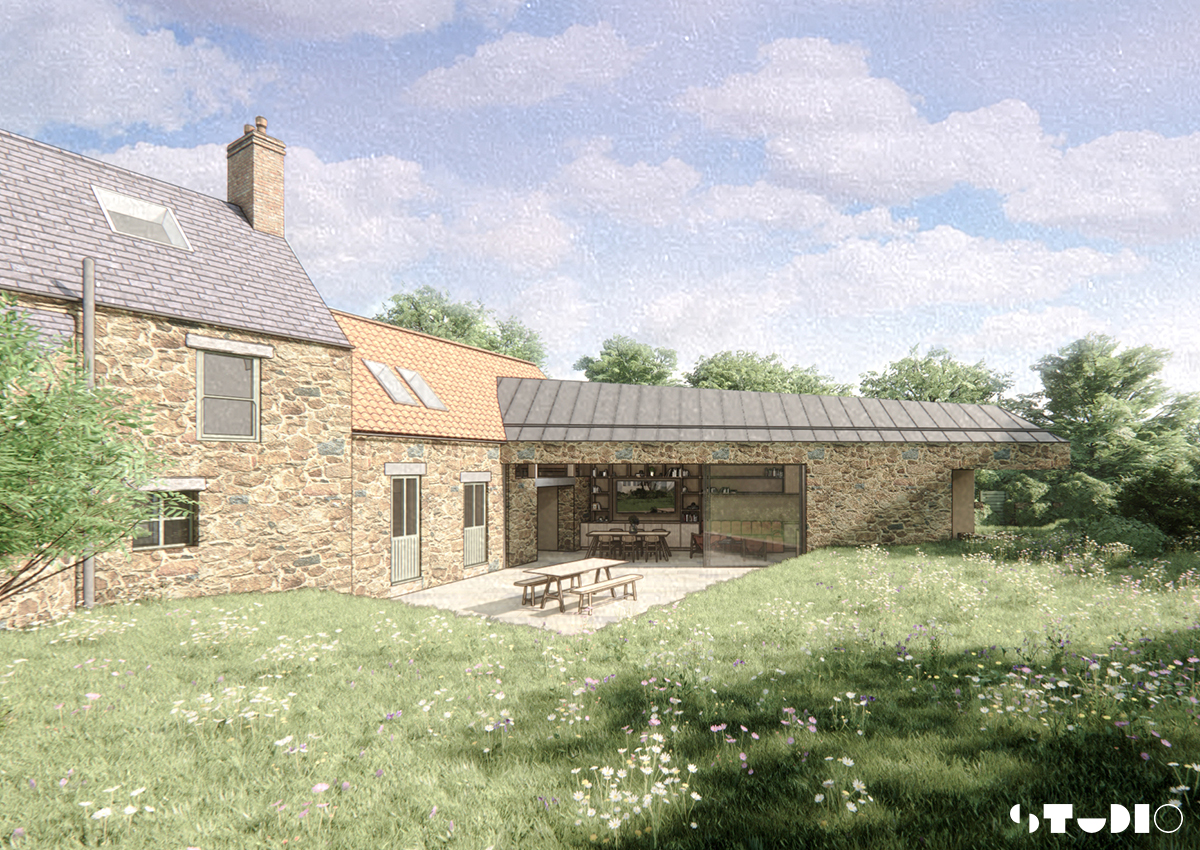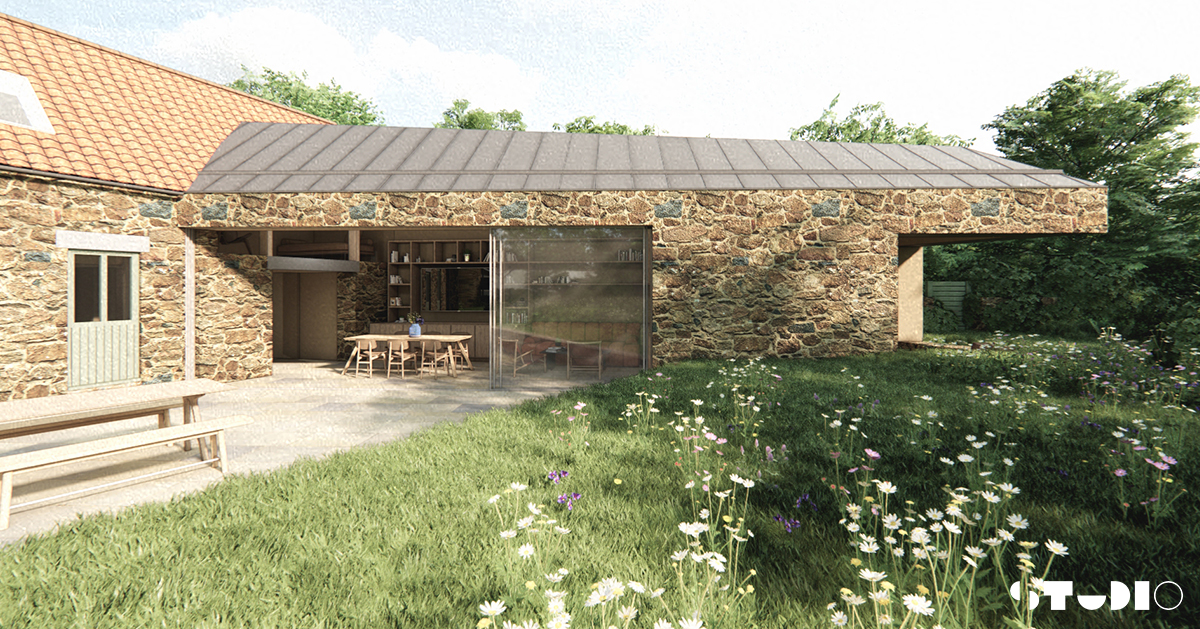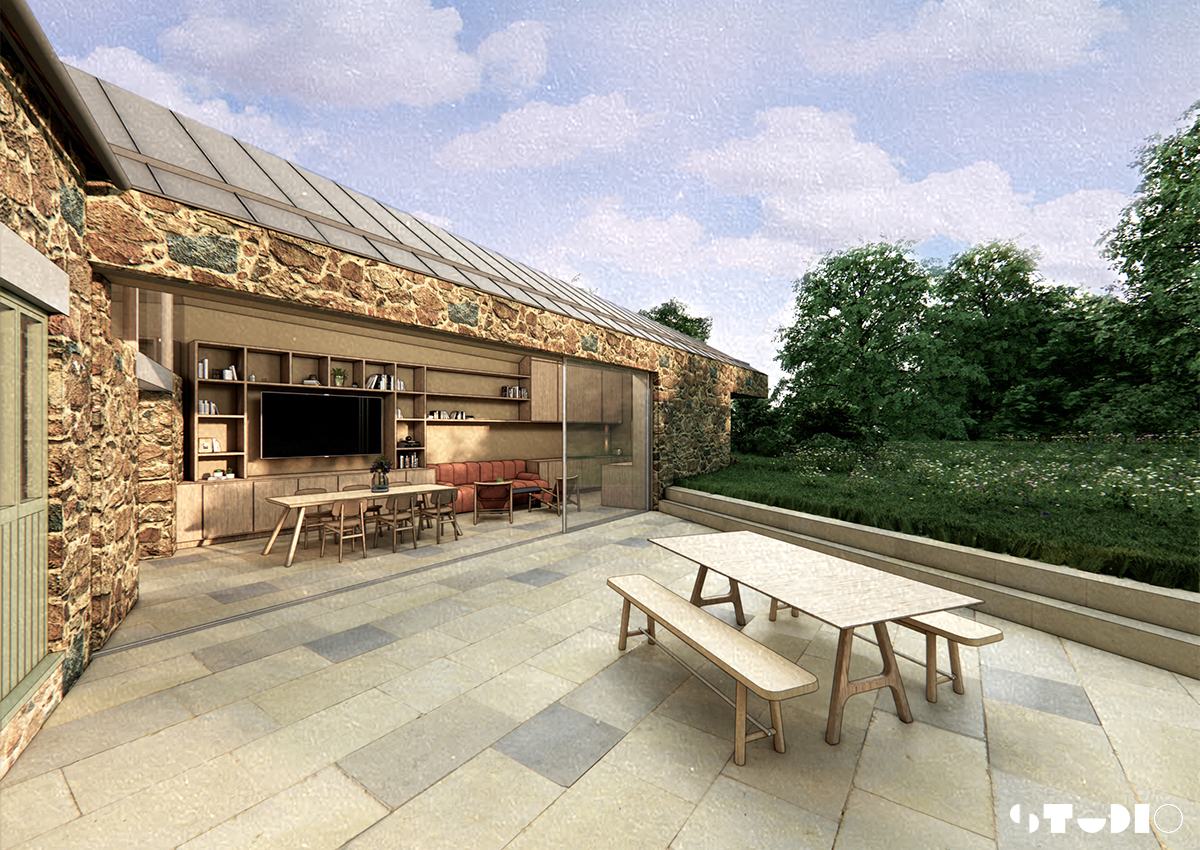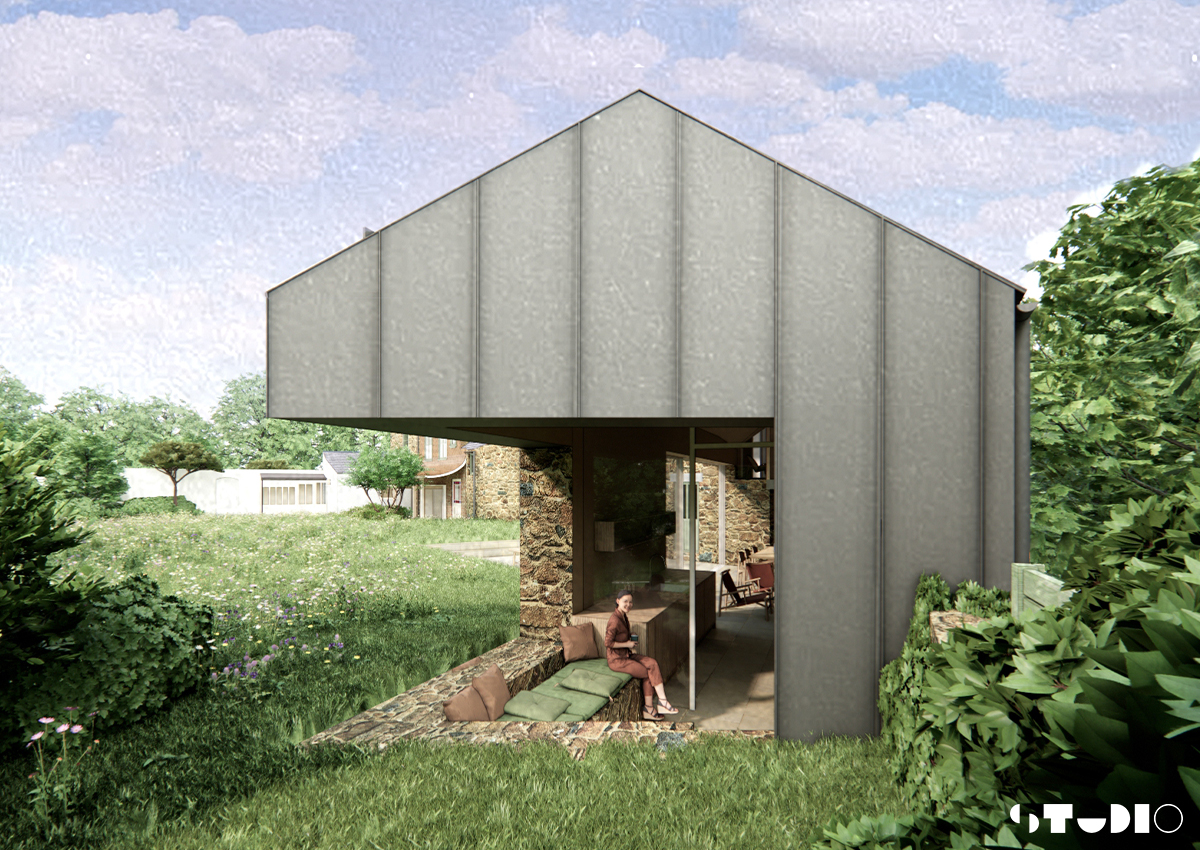Upgrading and extending a protected property in rural St Martin
Our proposal reworks and extends the cart shed that currently contains the kitchen and garage, while retaining its historic fabric. A single-storey ground-floor extension to the rear provides a new east-facing kitchen and dining room.
Raising the roof of the cart shed and lowering its ground floor creates a bedroom and separate study at first-floor level, supported by a shower room, and a living area on the ground floor with WC.
The form of the proposed ground-floor extension draws on and exaggerates the skewed geometries of the historic cart shed, with the building tapering in both plan and elevation towards the existing brick outbuilding.
The extension is formed of granite with standing seam metal cladding that refers to the aesthetic qualities of local contemporary farm settings. The melding of traditional and contemporary farmyard materials forms a recognisable complement to the historic fabric of the property.
Planning approved 2024
St Martin, Guernsey




