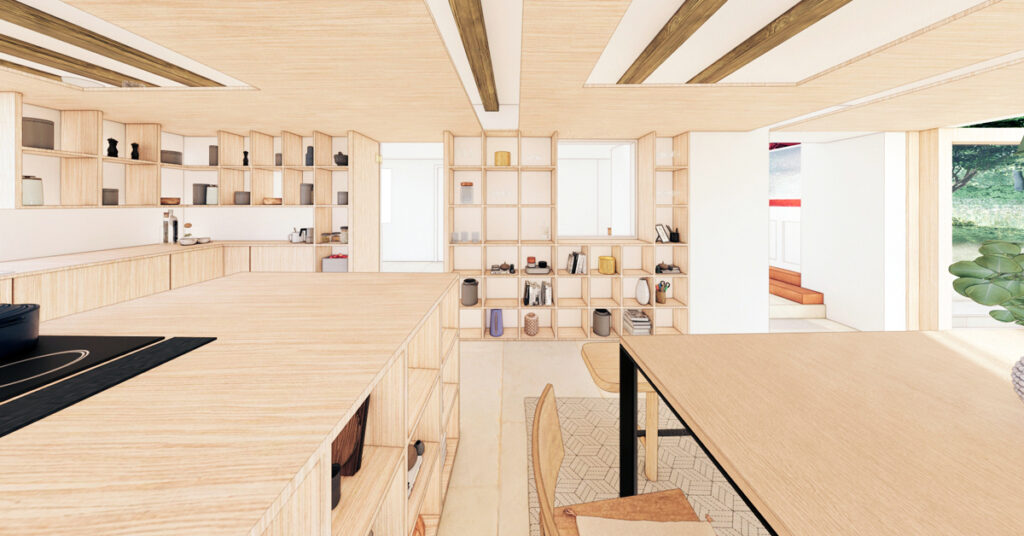Work in progress: The Cassette Kitchen
Our client’s protected 17th-century farmhouse has no shortage of authentic history and character. But to be suitable for modern living, it needs a modern intervention.
The kitchen is a case in point. Cramped and gloomy, it is currently situated in what was once a cart shed, incorporated into the main building in the 1800s.
Creating a new, stylish, flexible contemporary kitchen and dining area, our proposed design reworks the ground floor and rear exterior to provide space, light and a direct connection to the garden. To achieve this, we have designed a contemporary ‘cassette’ which will appear to have been slid into place from the garden.

In line with our client’s wishes, the design takes inspiration in part from Asian street-food culture, with the shelving in particular paying homage to Korean street canteens.
In its new location, the proposed kitchen would also enjoy direct access to a sizeable pantry, while the living, play and utility rooms would all be in close proximity.
Our proposal also includes minor alterations on the first floor of the property, forming two new shower rooms.
The property boasts a wealth of historic elements and original features, which our design is careful to preserve. These include tongue-and-groove boarding on the entrance hall walls, oak beams and joists, and a left-hand rotating tourelle (turret). Particularly interesting is a 17th-century mullion-and-transom window in the rear elevation, which features pintles for shutters.


We produced these renders to show our client how the new ground-floor space might look. Notice the different ceiling options, ranging from full exposure of the existing historic beams to a new plywood ceiling that partially conceals them.
More updates to come as this exciting project progresses!


