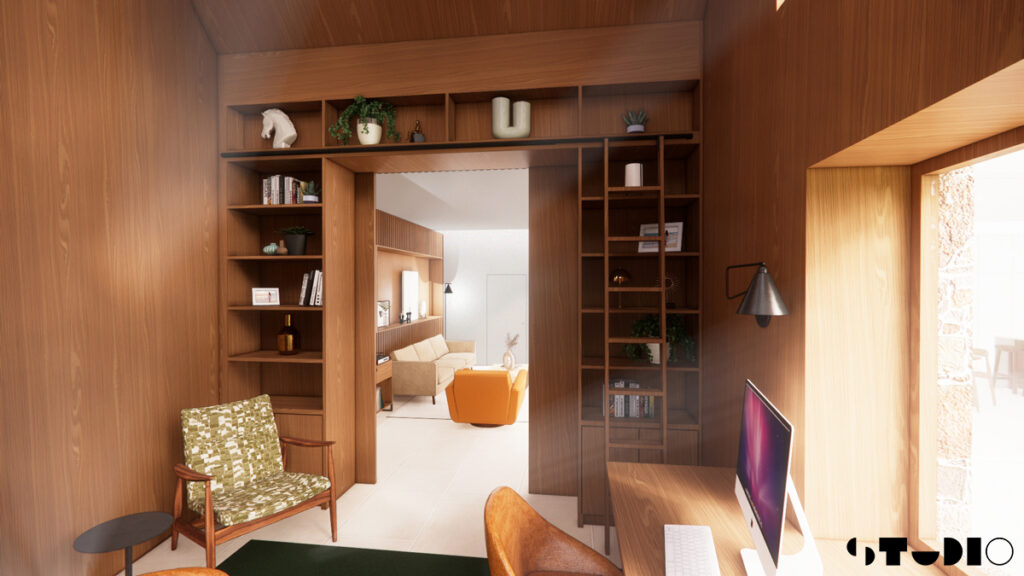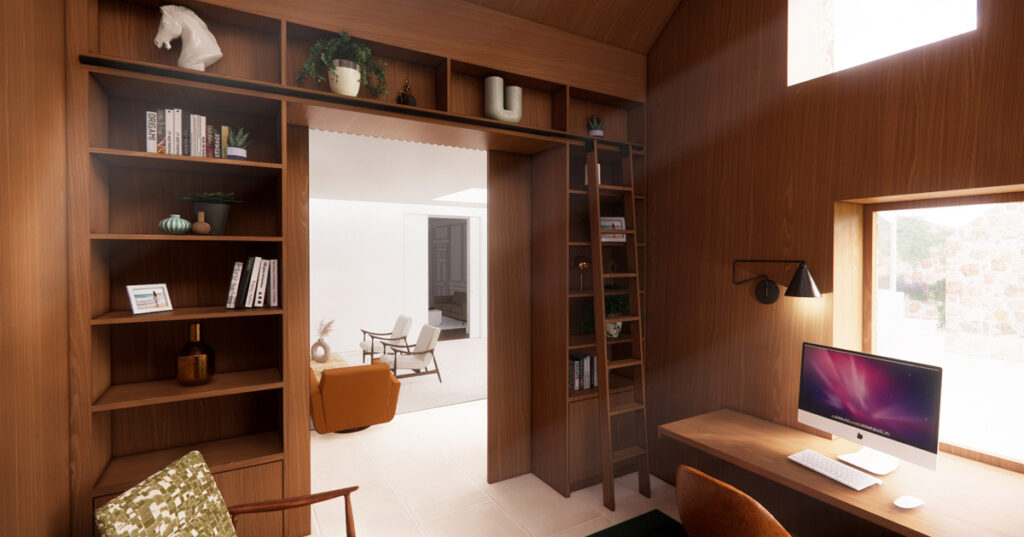Interiors update: The Georgian Villa
Daria has been busy working on the interior design at The Georgian Villa, producing a series of stunning renders.
These expertly constructed images enable our clients to envision various spaces in their new home. They also make it very simple to try out new concepts, adjust tones and textures, and experiment with different options until the perfect scheme emerges.
The modelling also facilitates efficient coordination of the interior, architectural and technical design with Oliver, Ben and Natasha.
Below, you can see the large, open-plan kitchen and living space that occupy the large, light-filled modern extension. Note the three high punchouts connecting the extension to the existing building, and the modern pillars that reference their traditional Georgian equivalents.

The informal sitting area features slatted walnut panelling. A recessed niche creates a feature display, its flat panelling contrasting with the slatted finish with which it is paired, while also echoing the sliding doors and the adjoining home office they lead to.
The mid-century modern furniture adds effortless style and depth while contrasting with the modern architectural tone of the extension. The burl veneer coffee table serves as a striking feature around which the seating is arranged.

Adjoining this sitting area is the spectacular home office, with it’s alluring mid-century, Madison Avenue vibes. Here the flat walnut panelling seen in the recess above covers the walls and ceiling. There are also built-in walnut desks, shelves and cupboards, creating a consistent and coherent cosiness. A deep green rug and stylish mid-century modern chairs add to the character and sophistication of the space.

The built-in shelving cleverly conceals a supporting beam, turning what might have been an intrusive structural element into a striking and appealing feature.
Look out for more updates on The Georgian Villa as this spectacular project continues to progress.


