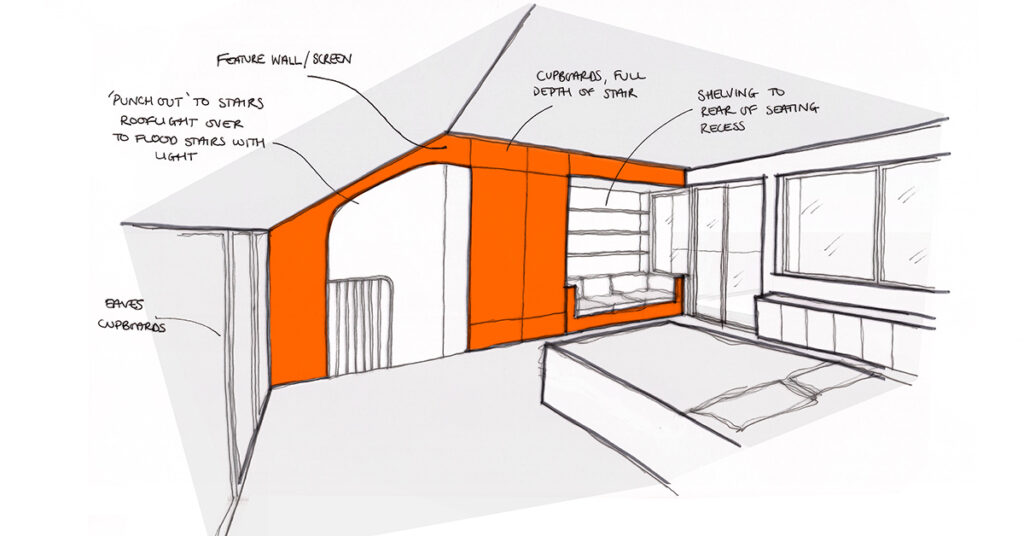Work in progress: The Loft Conversion
For a client seeking to expand their living space by extending it into the loft, we came up with a range of possibilities. Our approach was to give this very common type of extension the consideration and exploration necessary to produce an uncommonly effective design.
The property is a terraced house, one of a row of Victorian-era homes with plenty of historic character but limited in their ability to comfortably accommodate a 21st-century family. Accordingly, the brief was to convert the loft into a master suite with an ensuite bathroom and a walk-in wardrobe.
Through a series of massing and material studies, we tested out different potential approaches. Should the extension contrast with or be embedded into the surrounding masses and structures? Should it be camouflaged or emphasised and celebrated? Should it interrupt/exceed the existing ridgeline? Should it read as a single mass, an extrusion of the roof, a series of dormers? Perhaps a riff on brick chimneys? A contemporary incision?
These are just some of the questions and issues we took into account. For example, given the close proximity of neighbouring properties, we also had to give due consideration to overlooking and overshadowing.
This exterior view shows a variety of potential forms and finishes for the extension.

Not all of these studies are necessarily successful or suitable. The important thing from our point of view, as with all our projects, is to test as many options as possible – options we can then discuss with our clients, planners, neighbours and other stakeholders.
The design involved opening up the roof to expand the usable space, increase headroom, add new glazing, and potentially allow for a small balcony. The new staircase would occupy the position of an existing first-floor dressing room.
Different configurations for the windows, doors and, in some cases, balcony contribute to variations in the shape and size of the new structure. You can also see a range of options for the external finish, including brick, metal cladding, and tile.
We also drafted sketches of the interior, showing how the new room might take shape. A roof light floods the stairs with light, while cupboards and recessed seating (backed by shelving) occupy the depth of the stairs.

In this configuration, sliding doors lead out onto the balcony. As the plan below shows, the ensuite and walk-in wardrobe are situated ‘behind’ the bed, one on each side. Cupboards built into the eaves provide extra storage space, making the most of the limited headroom caused by the sloping roof.

As part of the design process, we produced a drawing showing how the loft conversion might look from the exterior, in the context of its wider setting.
This was particularly important given the property’s location within the St Peter Port conservation area. The houses that make up this Victorian terrace are all of similar size and age, and though there is some variation to their individual aesthetic features, all ‘front’ elevations remain in keeping with the era in which they were built and have been largely unaltered.
In contrast, the rear elevations of the properties have all undergone significant alteration over the years, losing some of their charm and coherence. For us, this presents an opportunity to revive these rear facades with fresh design.
This ties in with another reason it was important to us to get the design just right: namely, that this would be the first of this run of buildings to undergo a loft conversion. As such, the onus was on us as the architects to deliver a compelling and persuasive design.

In drafting the proposed new elevation, we decided to go a bit off-piste and create a second, speculative version. This showed similar loft conversions and extensions on several neighbouring properties.

Would it be simple to persuade a group of neighbours to coordinate their loft conversions? Probably not! But this kind of exercise is useful in showing what’s possible when designers, property owners and urban planners get creative and think outside the box. It demonstrates what might be possible if organic, guided growth were not just permitted but encouraged.
With so many historic family homes no longer meeting the needs of their occupants, new creative strategies are vital. Given the affordable housing crisis that Guernsey (like so many other regions) currently faces, we believe this kind of bold, inventive thinking is more important than ever.

