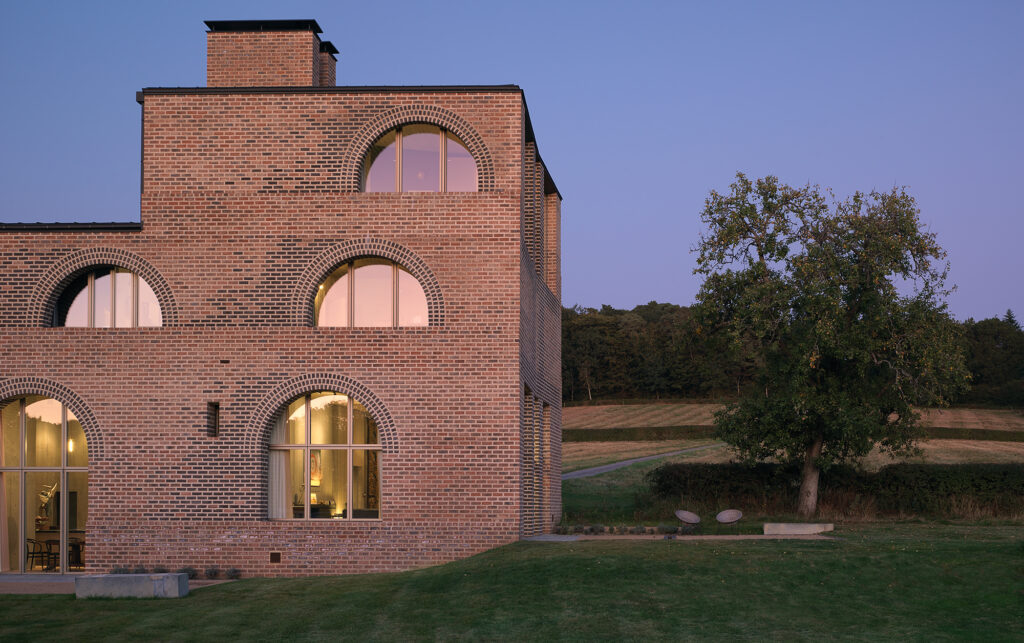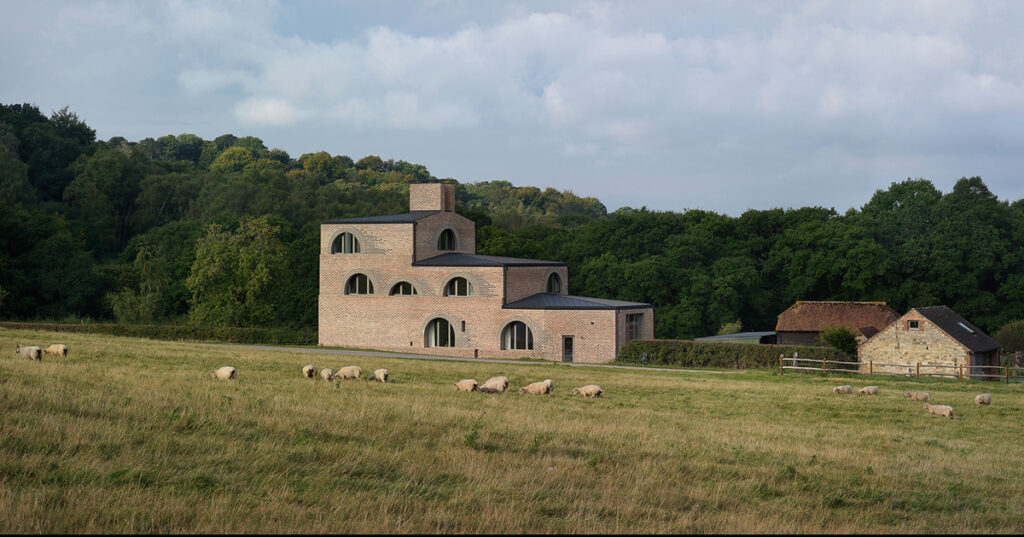StudiO Studies: Nithurst Farm
StudiO Studies is an occasional series highlighting interesting, important and relevant moments from the history of architecture and design. These posts cover everything from theories and concepts to buildings and spaces – and of course, designers.
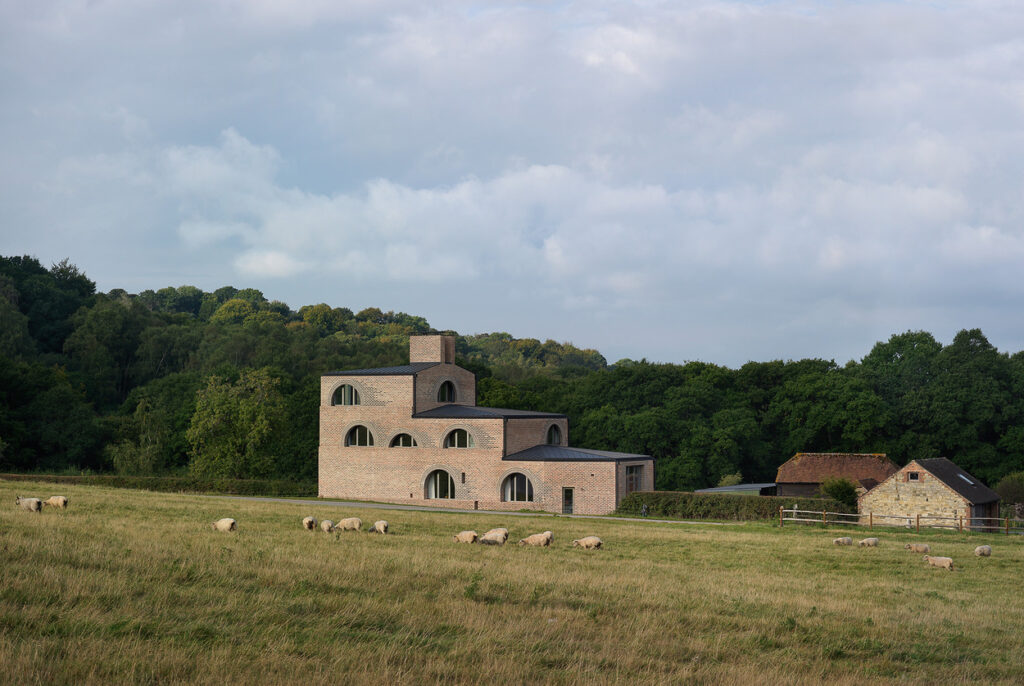
Set amid the undulating landscape of the South Downs, Nithurst Farm is an architectural work of rare clarity and complexity. Designed by Adam Richards as a home for his family and completed in 2019, the house is at once austere and expressive, ancient and futuristic. It defies easy categorisation, instead offering a layered experience that deepens with time and familiarity.
At first glance, Nithurst Farm—winner of the RIBA National, Regional and South East Building the Year awards, among others—appears monolithic, even fortress-like. Its muscular form is defined by structural concrete cloaked in a dense brick envelope—an exterior that feels both defensive and primal. The bricks echo the materiality of the surrounding agricultural buildings, while the wide joints increase the sense of looking at a reworked historic ruin. Yet while the house speaks in the vernacular of the farmyard, it is not a pastiche. Rather, it draws upon and transforms that language into something strikingly original.
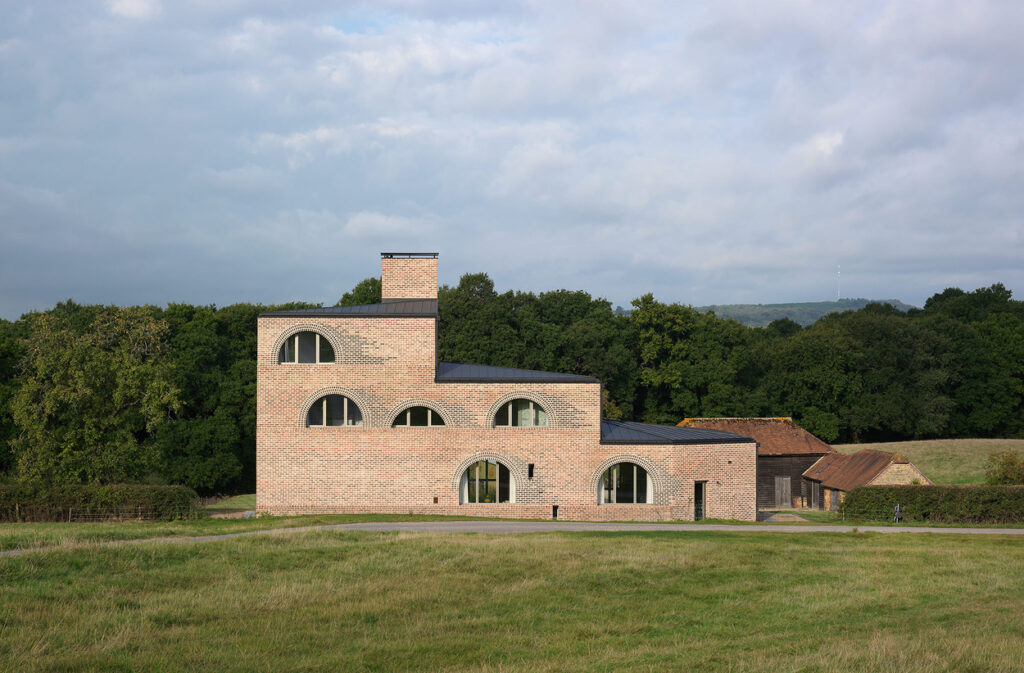
The most iconic aspect of the house is its south elevation, which rises to a three-storey tower. This tower is articulated as a strict grid, an ordering device that lends a formal clarity while simultaneously invoking the measured discipline of Renaissance architecture. There is a sense, too, of Palladio’s plan for the Villa Barbaro in the building’s organisation—centralised, hierarchical, and composed with a geometric rigour that links past ideals to present intentions.
Moving through Nithurst is a spatial experience charged with atmosphere. One enters via a low, shadowed corridor—a dark, almost cave-like passage that deliberately disorients, compressing the senses. But this labyrinthine route opens suddenly and dramatically into a luminous, voluminous sitting room. The effect is cinematic, theatrical even, evoking the mood-shifting genius of Andrei Tarkovsky, whose films (especially Stalker) Richards has acknowledged as an influence on the project. This calibrated choreography of light and dark is central to the building’s emotional impact.
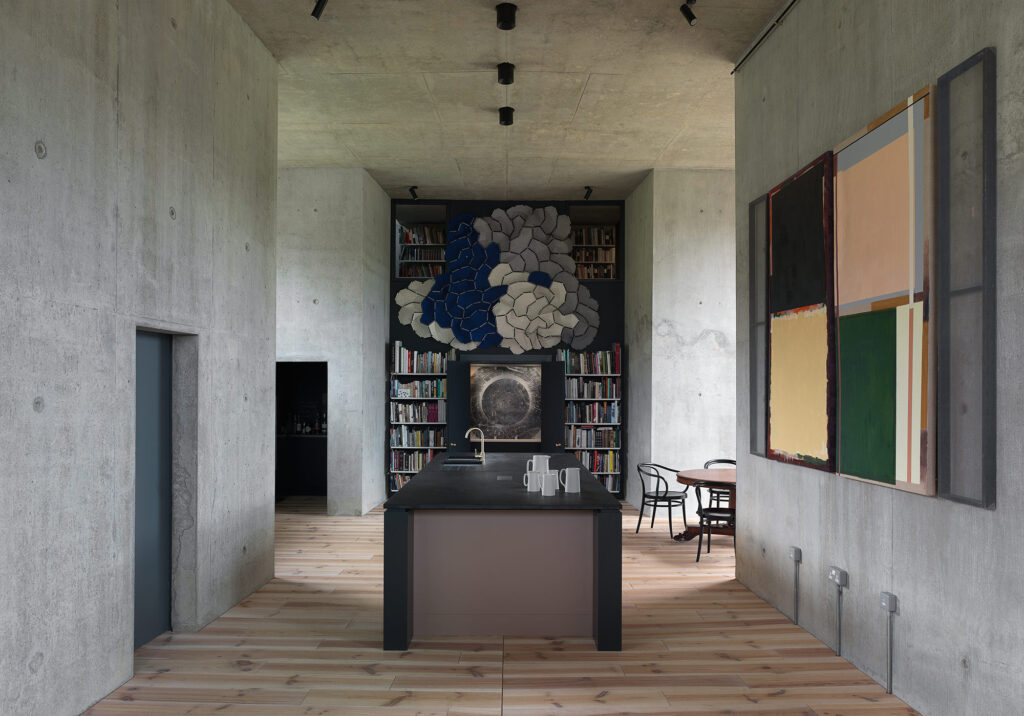
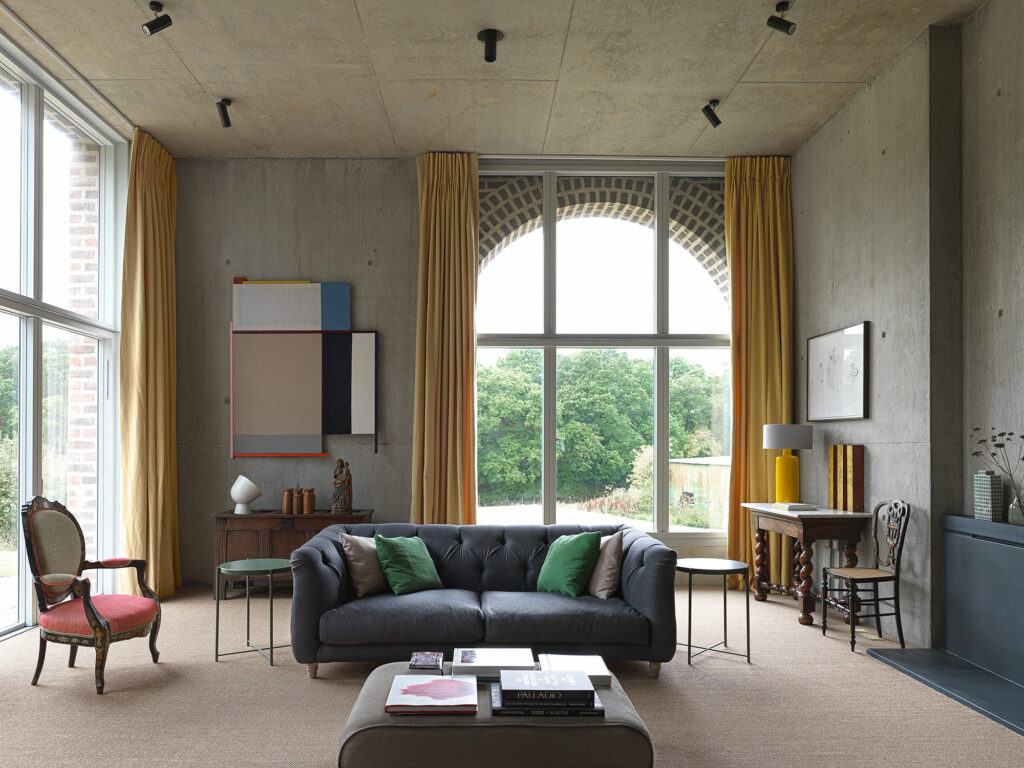
Inside, the house feels both deeply rooted and resolutely contemporary. The tactile surfaces—brick, concrete, timber—confer a sense of permanence, weight, and craft. Yet the abstraction of the stepped forms, both in plan and elevation, lends an otherworldly quality that nods toward minimalist sculpture. There is a dialogue here between tradition and modernity, solidity and mystery.
This duality is reinforced by the building’s rich tapestry of references. The baroque theatricality of Vanbrugh can be discerned in the monumental massing, while the rational beauty of Renaissance drawings, with their precise geometry and symbolic order, underpins the architectural logic. These influences are not merely aesthetic quotations but form a conceptual framework through which the house operates and communicates.
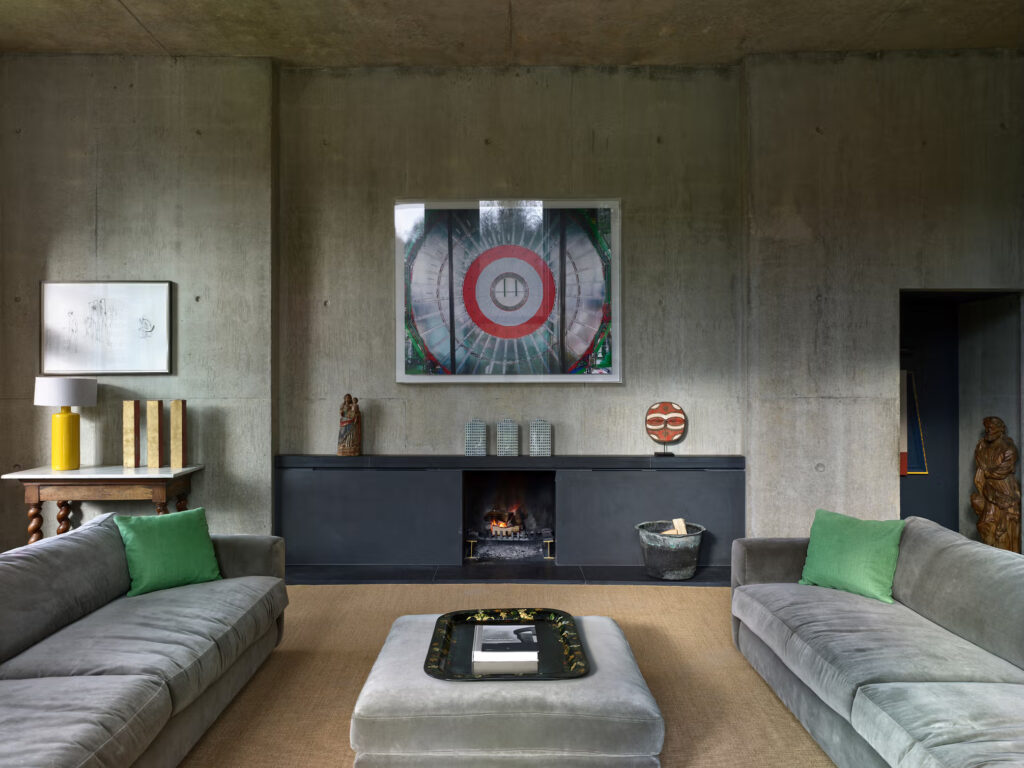
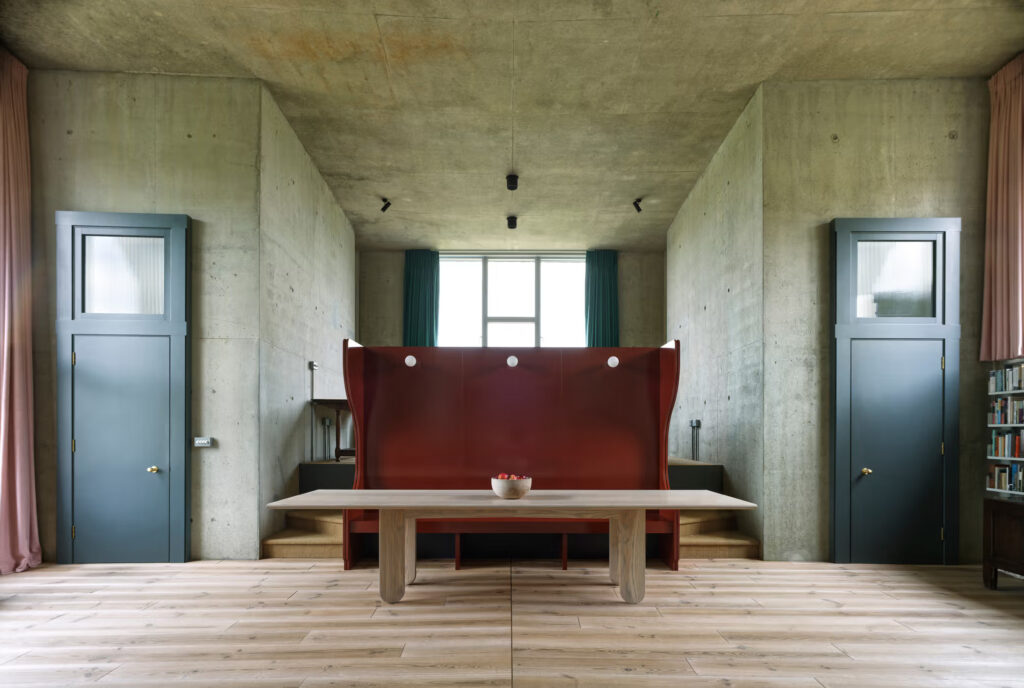
“The different parts of the house are designed to have their own distinct and intense characters,” Richards has said, “so I love moving from one space to another and enjoying the particularities of each. But, if I had to choose, I would say that it’s hard to beat the atmosphere in the sitting room at the end of the day, with sunlight streaming in above the treetops of the nearby wood, lighting up the concrete and tapestries. In so doing, it also accentuates the darker corners of the space, and perhaps maps on to my mood.”
Nithurst Farm is not simply a place to live, but a reflection on what a house can be. It invites contemplation, not just of space and light, but of history, memory, and meaning. The layering of architectural languages—from the agrarian to the classical, the cinematic to the sculptural—allows the house to resonate on multiple levels. Each element, each reference, is carefully weighted, contributing to an ensemble that is as intellectually rigorous as it is emotionally affecting.
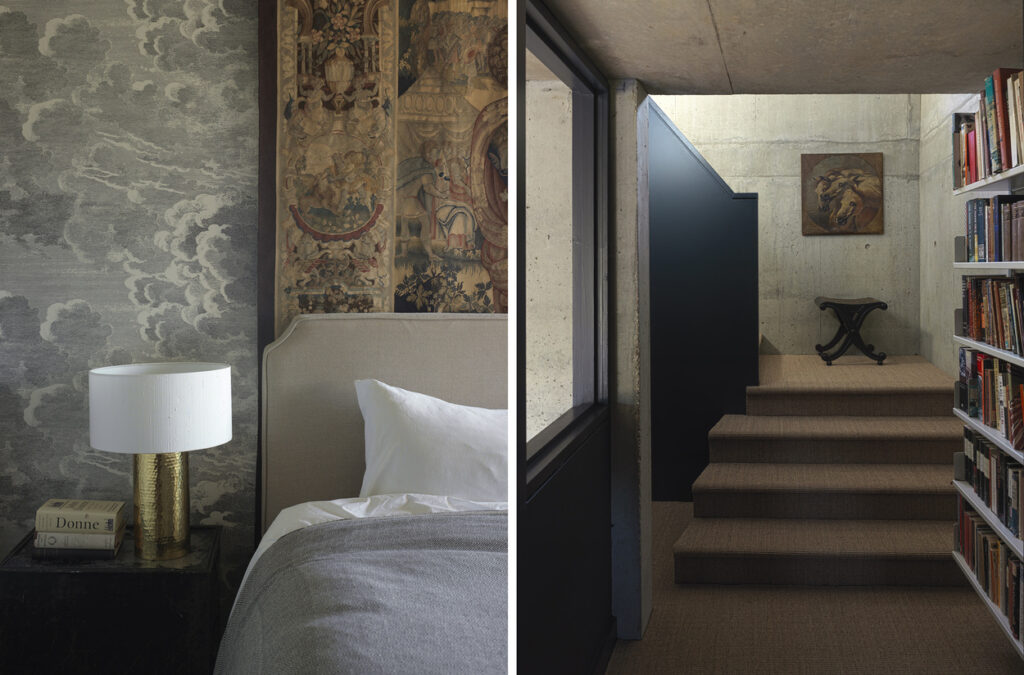
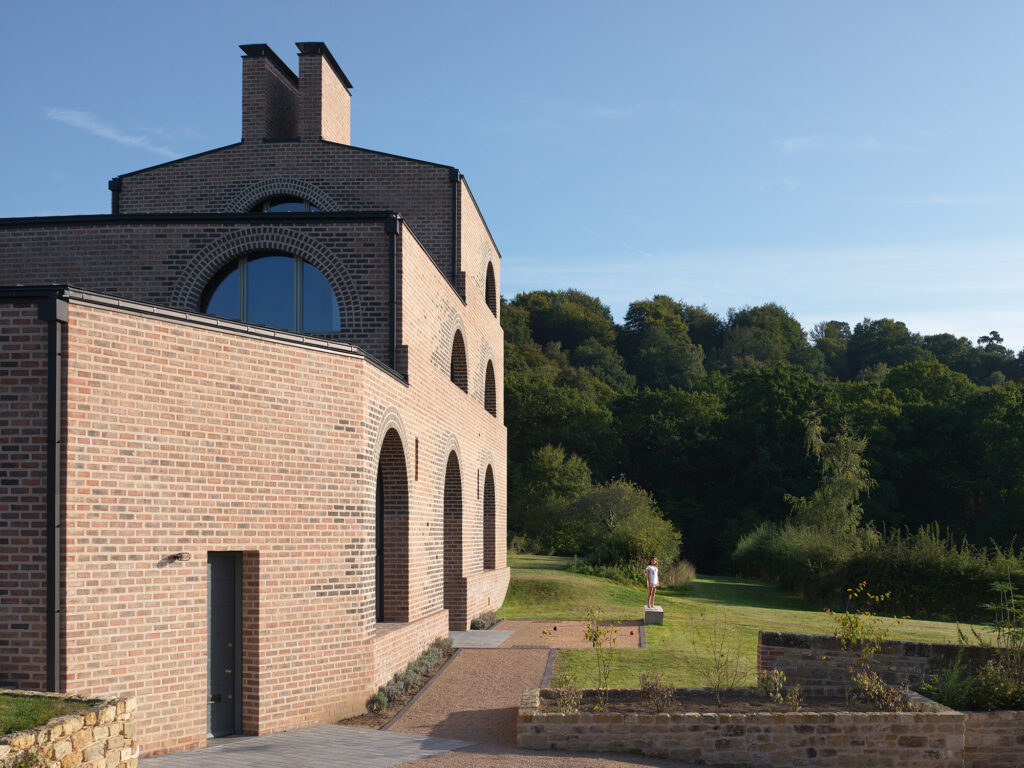
Writing in The Guardian, Rowan Moore has called the project “a useful antidote to the bland optimism, what Richards calls ‘fixed-grin architecture’, to which his profession is prone. It helps him to bring shadows and mystery…into his domestic universe.”
In a time when domestic architecture often trends toward either the overly nostalgic or the purely utilitarian, Nithurst Farm stands apart. It is unapologetically architectural, asserting the enduring relevance of design that is both thoughtful and bold. For architects like us at StudiO, it’s a testament to the transformative power of space—to the ways in which architecture, when practiced with conviction and imagination, can deepen our connection to place, to history and to ourselves.
