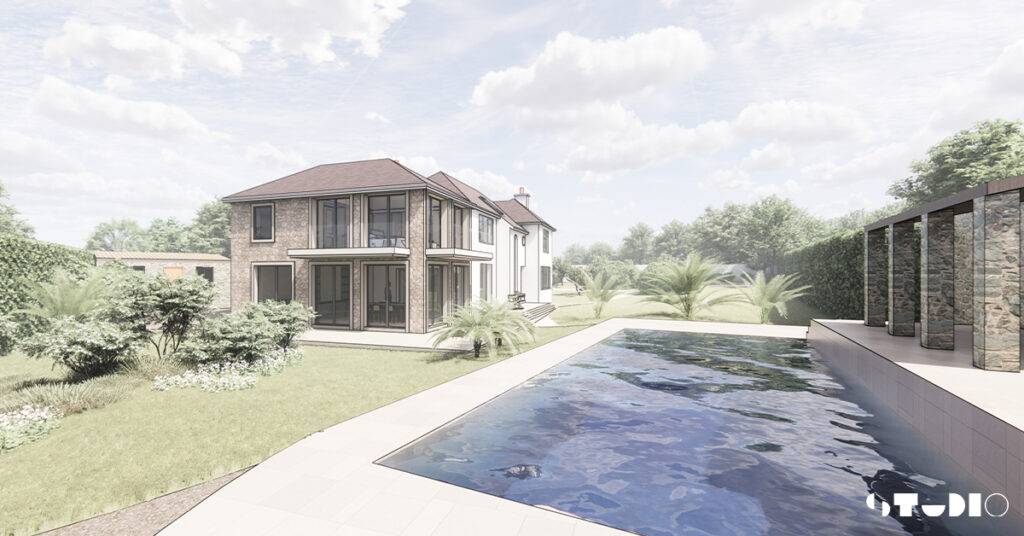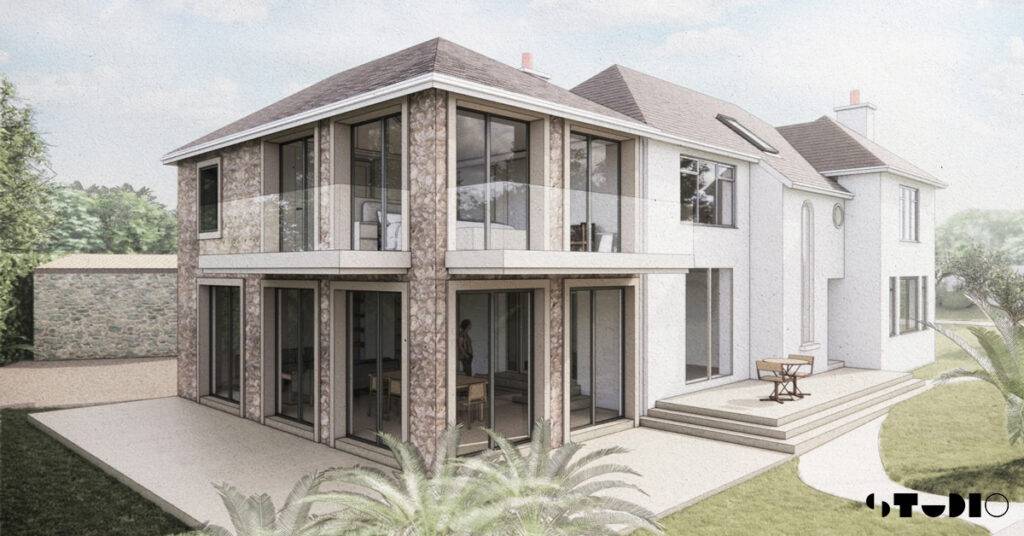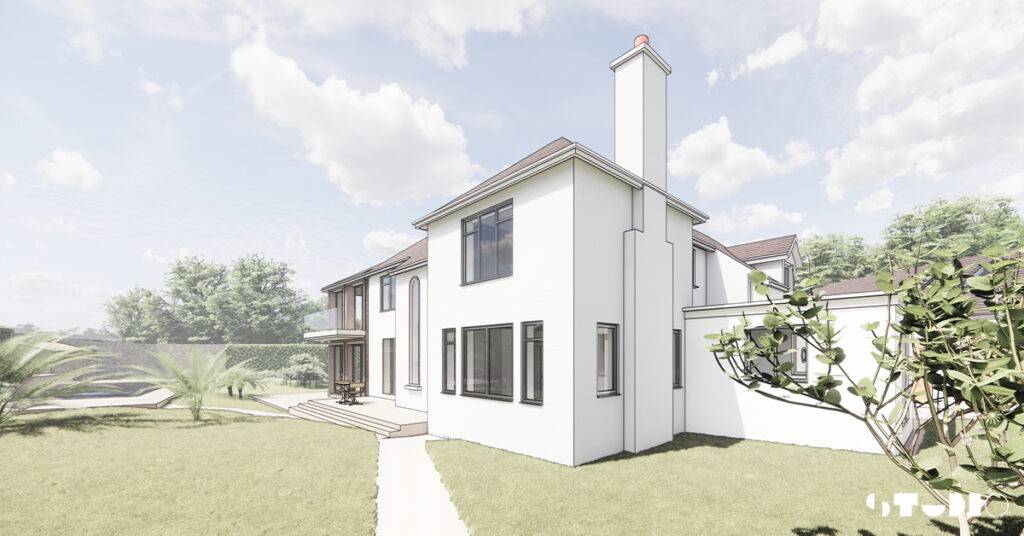Planning approval for Villa House extension

More good news this week: this residential extension project has now received planning approval.
Our clients approached us looking to extend their dwelling, and to improve the physical and aesthetic relationship between house and garden, pool and outbuildings.
Our proposed design replaces a tired conservatory with a bold, two-storey extension that provides new living space on the ground floor, with a new master bedroom suite upstairs. It improves the layout and flow of the house, increases thermal efficiency, boosts levels of natural light and enhances the connection between the indoor and outdoor spaces.

The extension echoes the scale and mass of the existing dwelling while achieving a clear aesthetic distinction. The Purbeck stone reflects the tones and hues of the Cobo granite and reclaimed stone used around the pool area. It also pays homage to the Mediterranean style of architecture cited as an inspiration by our clients.
We’re excited to see this project progress to the next stage.



