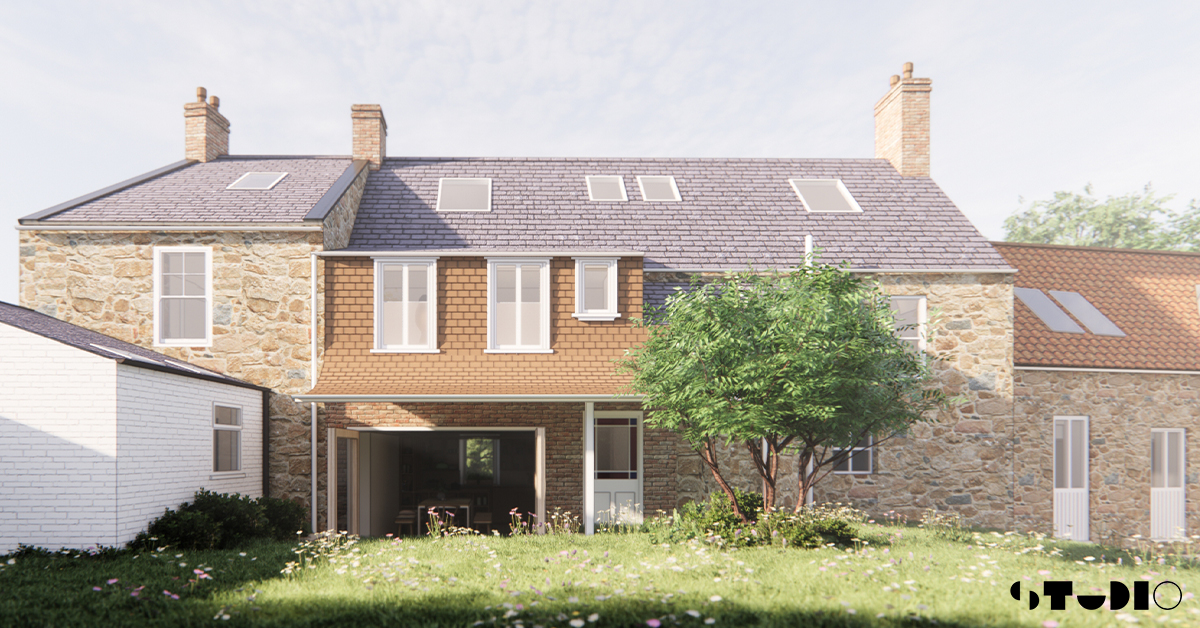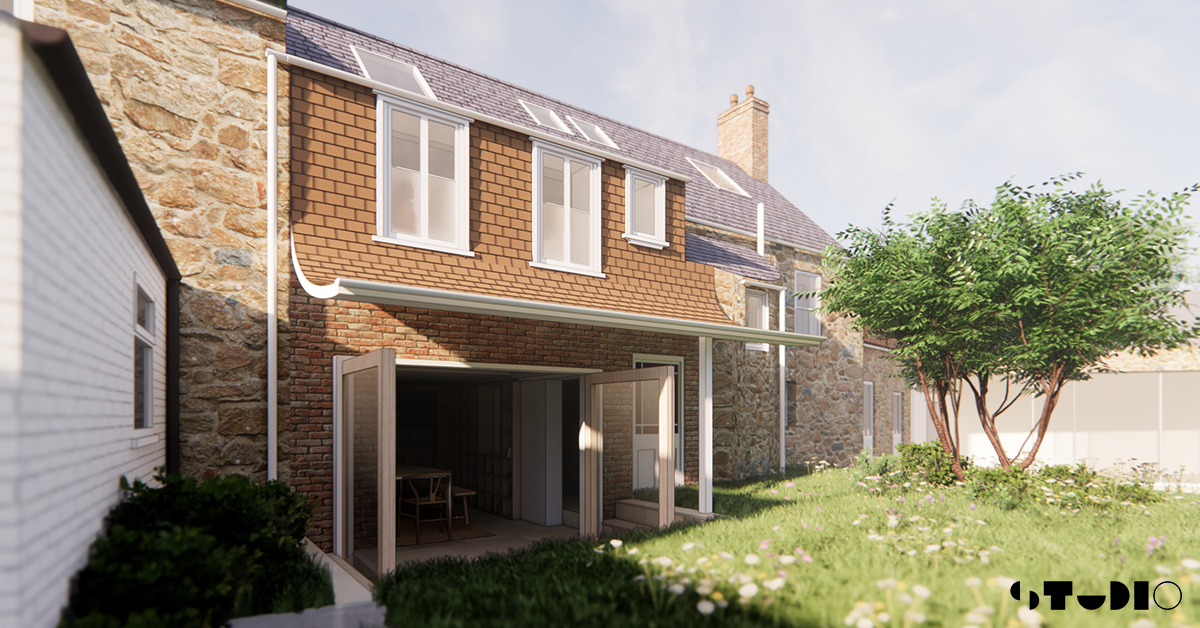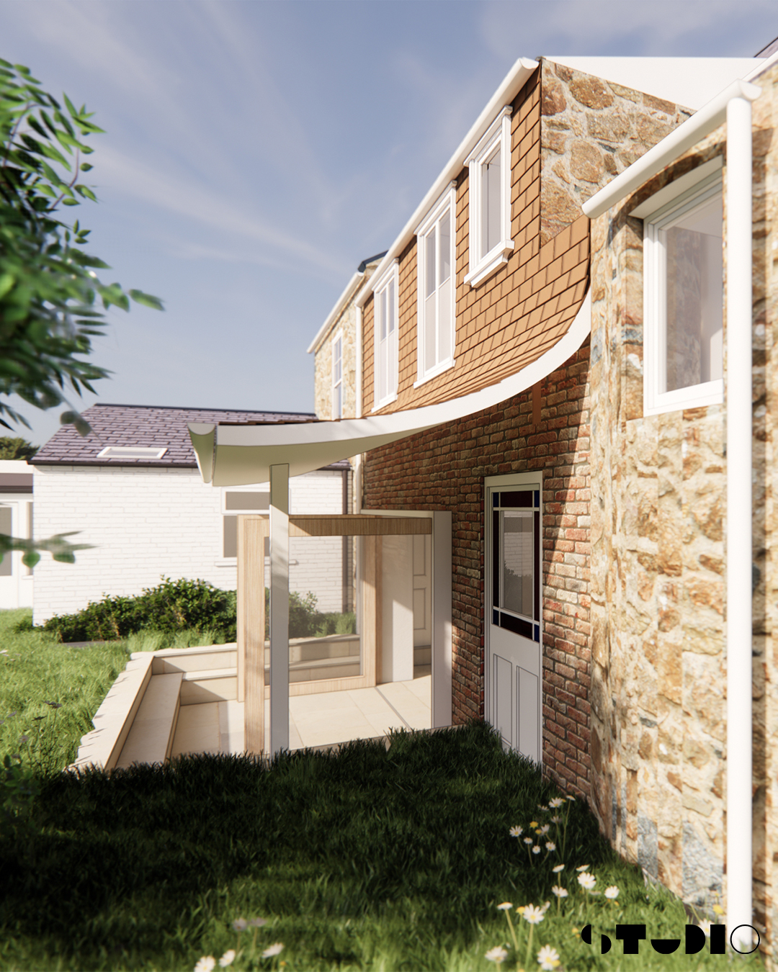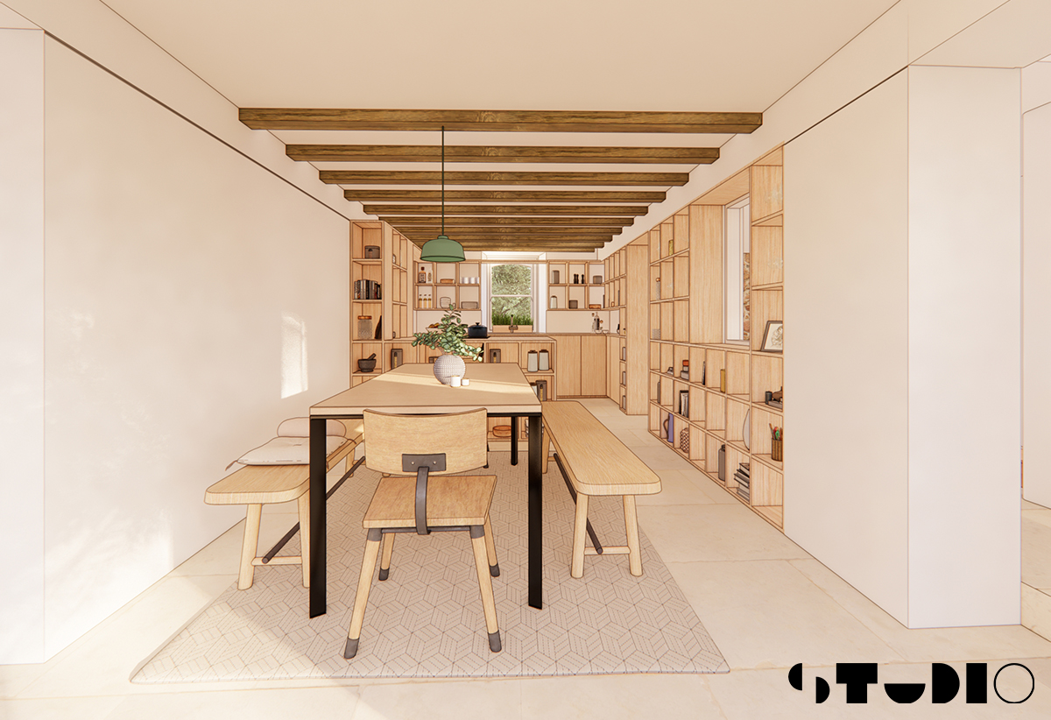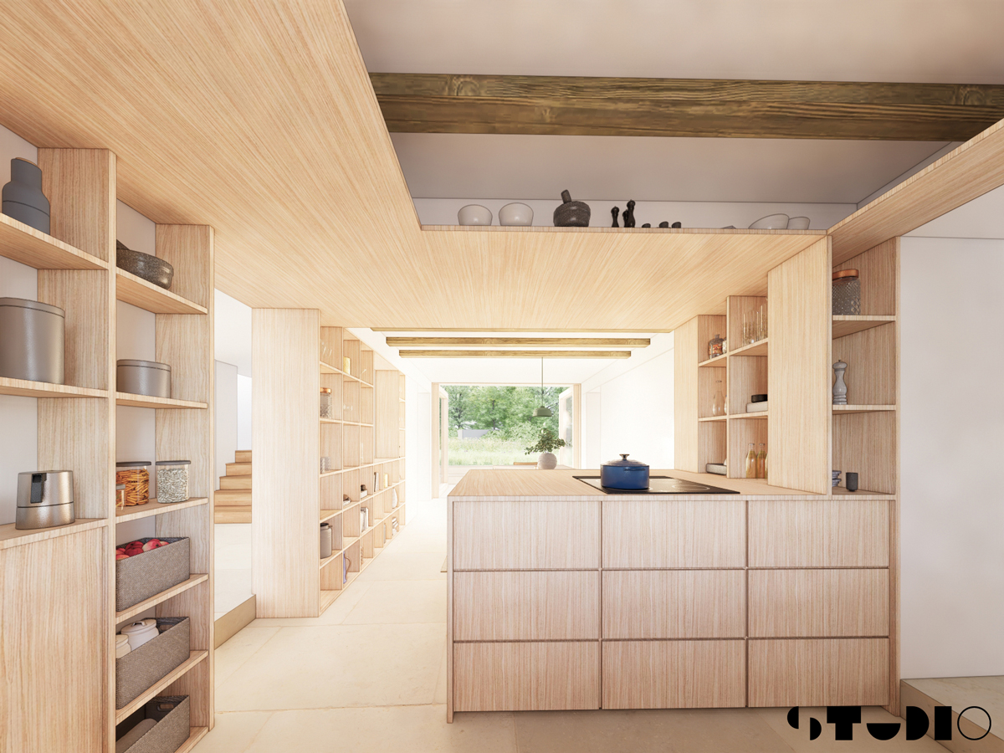A modern intervention for a 17th-century farmhouse
Taking an honest, old-meets-new approach, our design introduces a contemporary ‘cassette’ which will appear to have been slid into place from the garden. Reworking the ground floor and rear exterior, the cassette provides space, light and a direct connection to the garden.
This precise architectural intervention is visually distinct, allowing the new addition to be clearly readable while complementing the farmhouse’s existing fabric and preserving its historic integrity.
The interior design takes inspiration in part from Asian street-food culture, with the shelving in particular paying homage to Korean street canteens.
Externally, the peeling back of clay flat tiles to create a rain cover represents a sensitive yet innovative response to the existing materials, ensuring continuity with the building’s established character. The retention of historic quoins, lintels and brickwork ensures that all modifications remain in keeping.
The property boasts a wealth of historic elements and original features, which our design is careful to preserve. These include tongue-and-groove boarding on the entrance hall walls, oak beams and joists, and a left-hand rotating tourelle (turret).
Our proposal also includes minor alterations on the first floor of the property, forming two new shower rooms.
Planning approved 2025
St Martin, Guernsey

