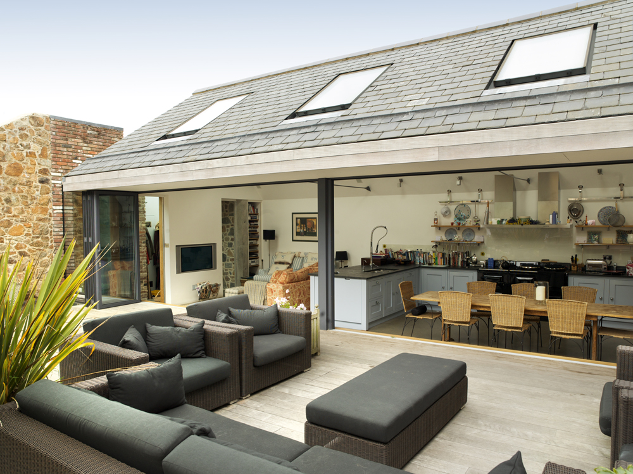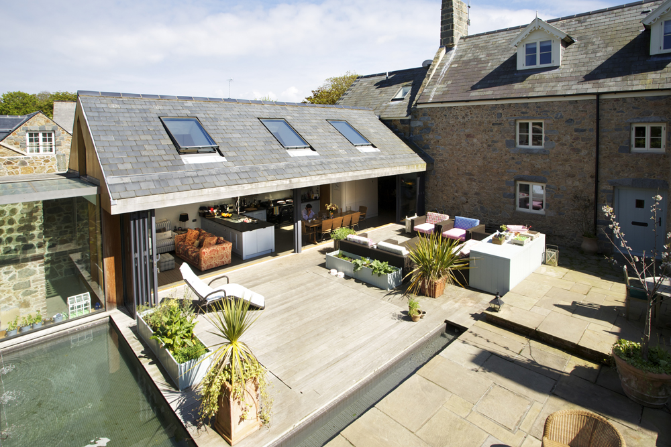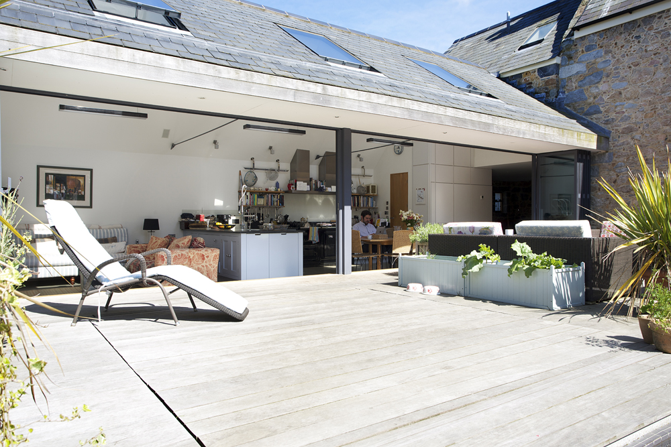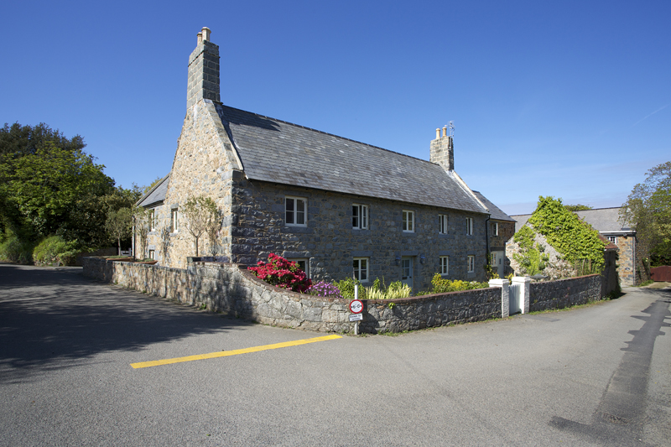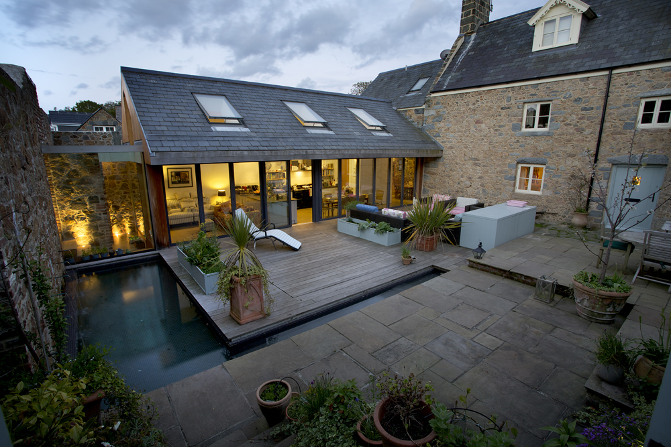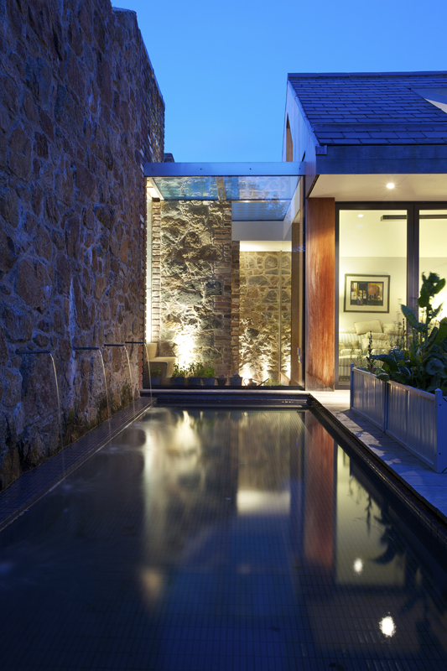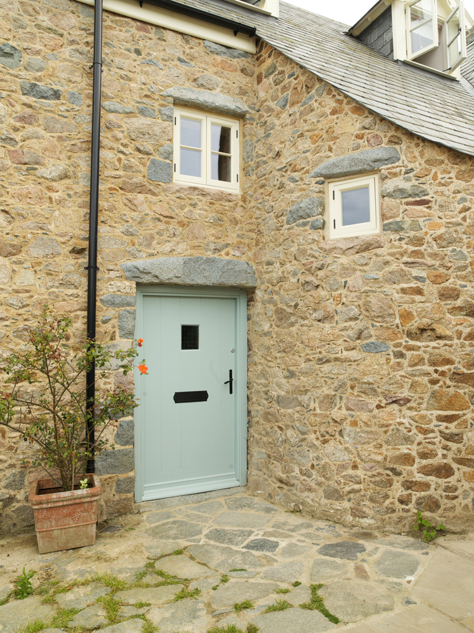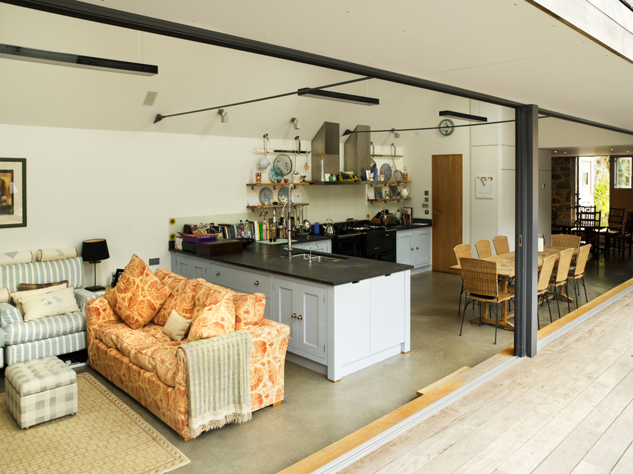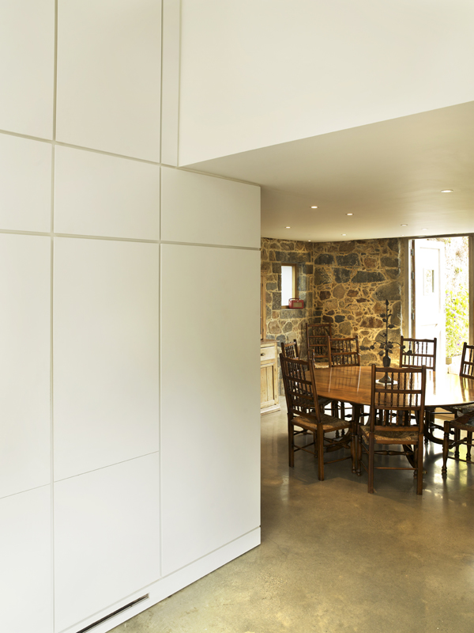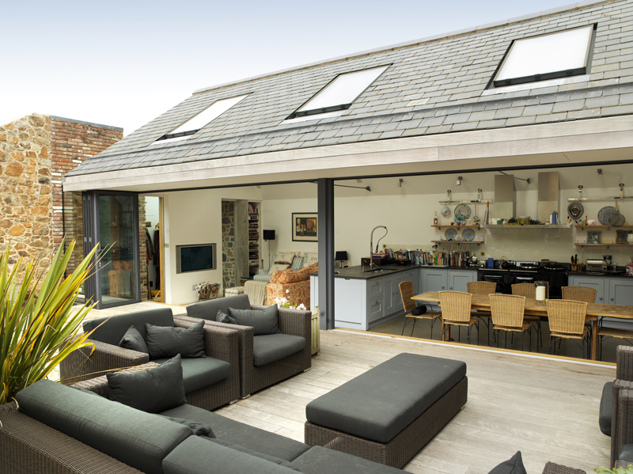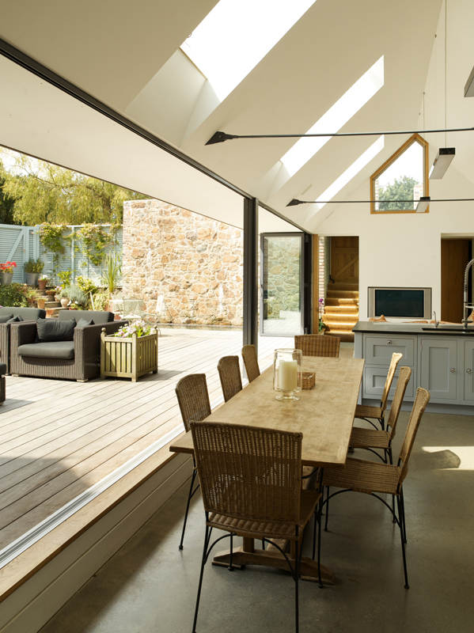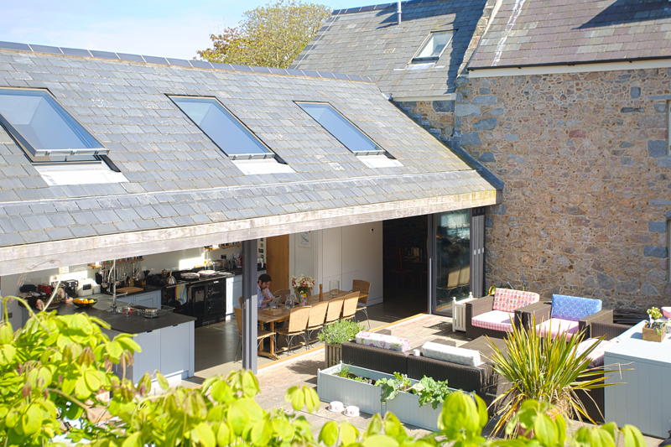A subtle contemporary extension to a 16th-century listed farmhouse
The design bridges between old and new, providing a bright, open kitchen and living space to contrast the cosier spaces of the traditional farmhouse. A glass wall opens back fully, connecting the interior to the terraces of the decked courtyard, effectively doubling the usable space. The new entrance utilises contemporary materials, glass and steel, set against the granite of the courtyard wall, honestly expressing the old and the new.
Design Team: Oliver Westgarth, Ben Hewlett
Structural Engineers: Dorey Lyle and Ashman Ltd.
Main Contractor: R. G. Phillips and Son Ltd.
Photography: Tom Warry

