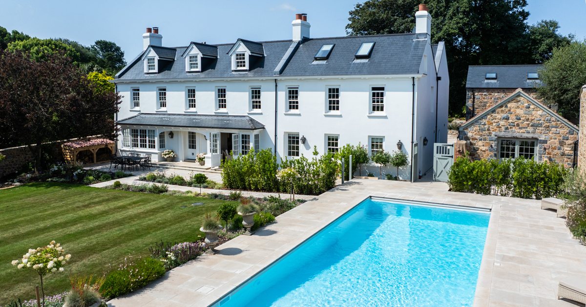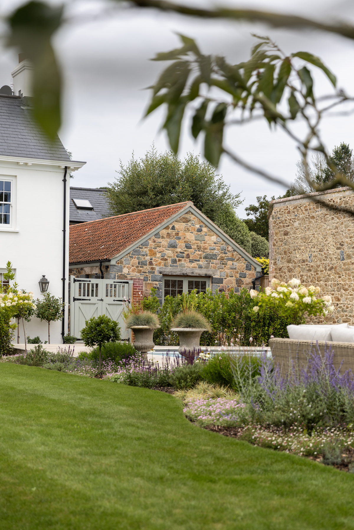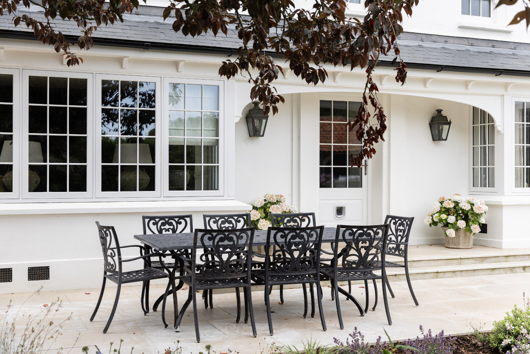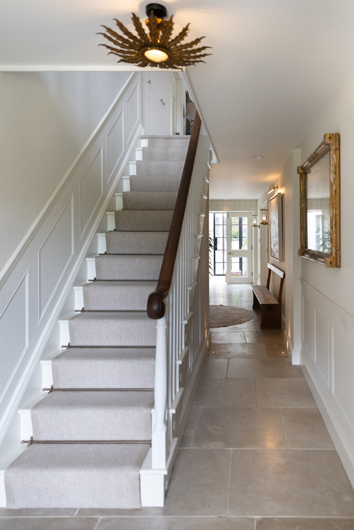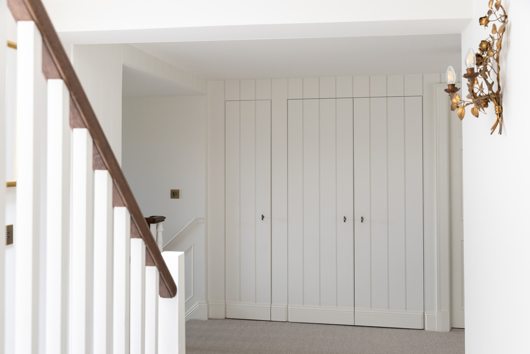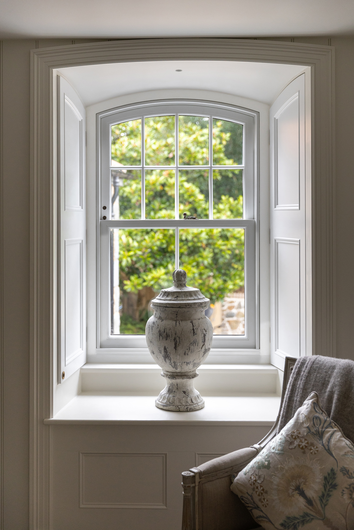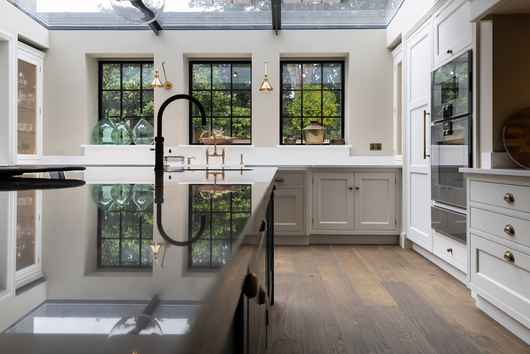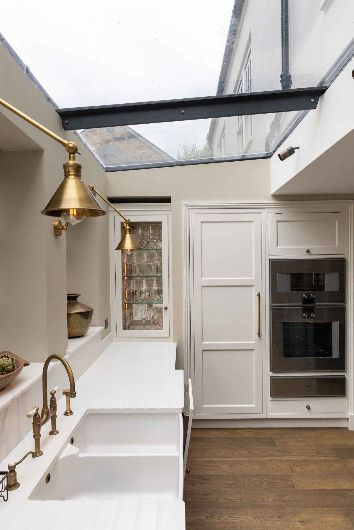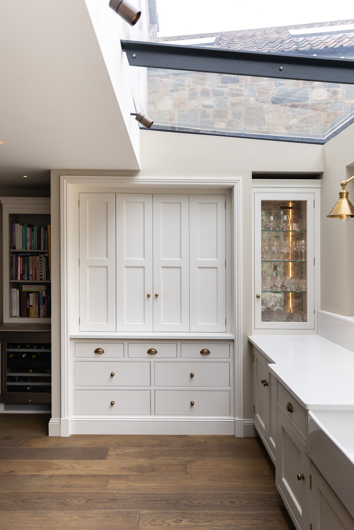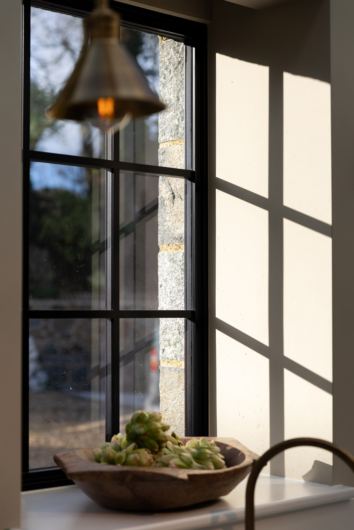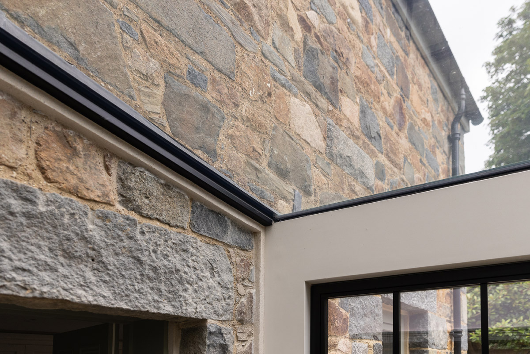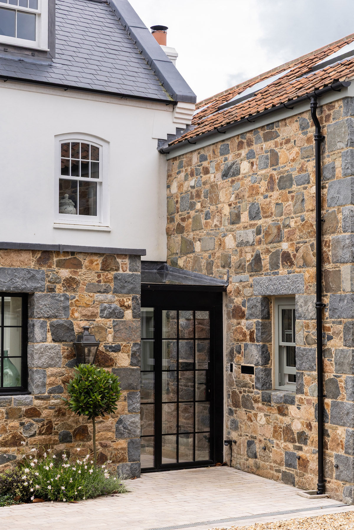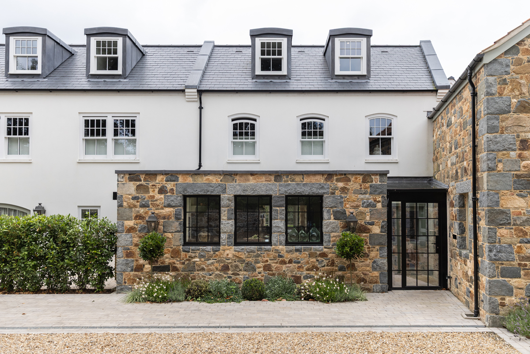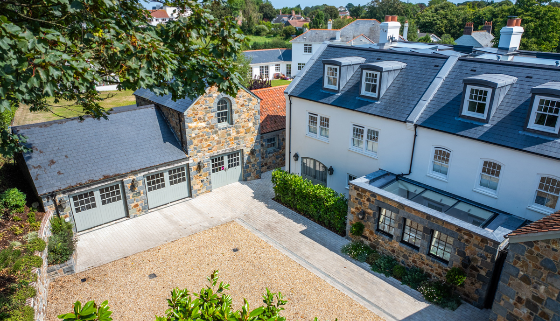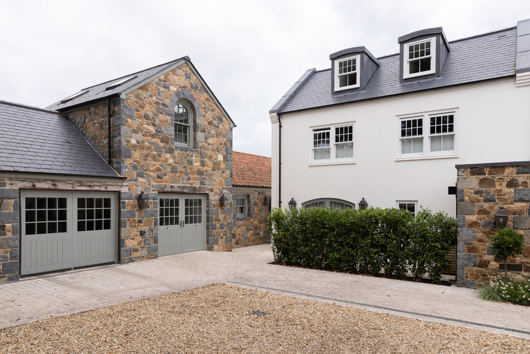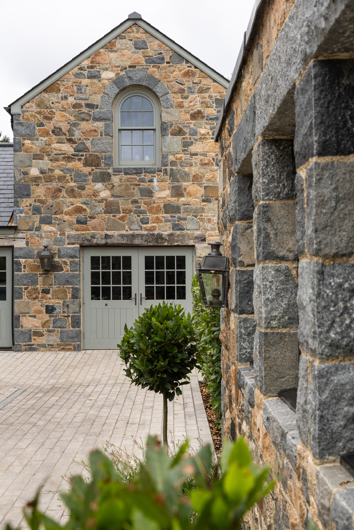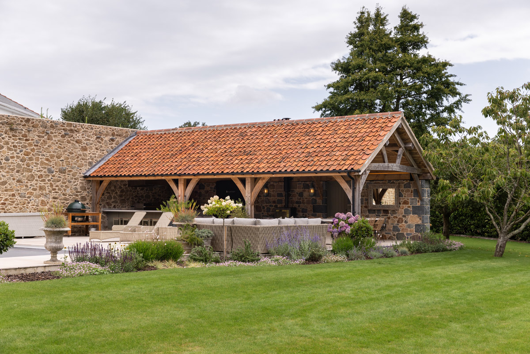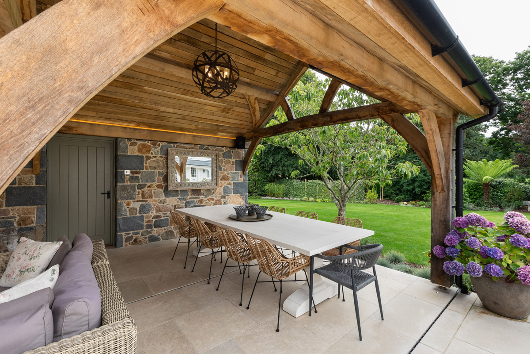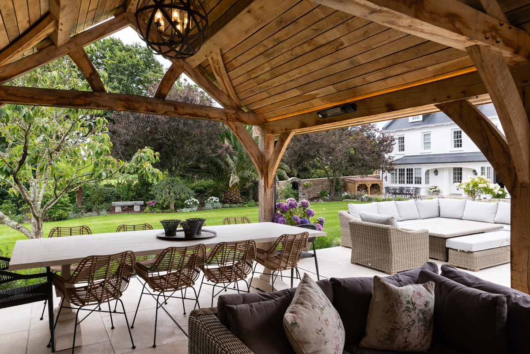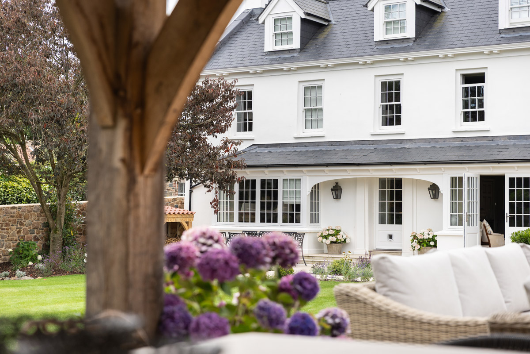Striking a balance between restoration and reinvention
Full of historic character, this 18th-century property had undergone substantial alterations, including Victorian-era modifications and 20th-century extensions that diluted the coherence of the original building. Our brief was to undertake a comprehensive reworking of the house and its setting, restoring a strong architectural identity while sensitively upgrading it for contemporary, multi-generational living.
To create a more functional and spacious family home, we replaced two disjointed extensions with a single, more coherent addition that consolidates the elevation and introduces a generous kitchen and new entrance sequence. This intervention balances modern living requirements with respect for the original building’s proportions and materials.
Internally, the main house and wing were both gutted and refurbished, with a subtle reconfiguration of the house’s layout to improve flow and usability. Every aspect of the interior was renewed, including bespoke kitchen and boot room cabinetry by Naked Kitchens, and interior design by Hannah Colclough Designs and Simply Lifestyle, creating spaces that feel both refined and grounded in the building’s heritage.
The new roof was designed to accommodate hidden solar panels. The existing roadside barn was rebuilt and expanded, its roof raised by half a storey to house a new home gym, while using reclaimed pantiles and granite to retain visual continuity with the main house. The new three-car garage also houses a flower workshop on the ground floor and an office above. Granite-faced with painted timber-panelled doors in a traditional Victorian style, these additions strengthen the sense of courtyard enclosure that defines the property’s character.
Beyond the new swimming pool and patio, we added a new oak-framed poolhouse. Granite reclaimed from demolition elsewhere was used wherever possible, further rooting the new structure in the material language of the site. The poolhouse includes an outdoor kitchen and woodburning stove while concealing a plant room for the pool, supporting outdoor living and leisure while remaining sympathetic to the historic setting.
Landscaping formed an integral part of the project, tying together the new and existing buildings, reinforcing the sense of enclosure and framing key views across the site.
The final result reflects a careful balance between restoration and reinvention. It draws on the site’s evolution from its agricultural origins through to a Victorian villa identity, with every intervention conceived to respect this layered past while supporting the needs of modern family life.
2025
St Martin, Guernsey
Contractor: Breton
Photography: Sarah Froome + TDR Studio

