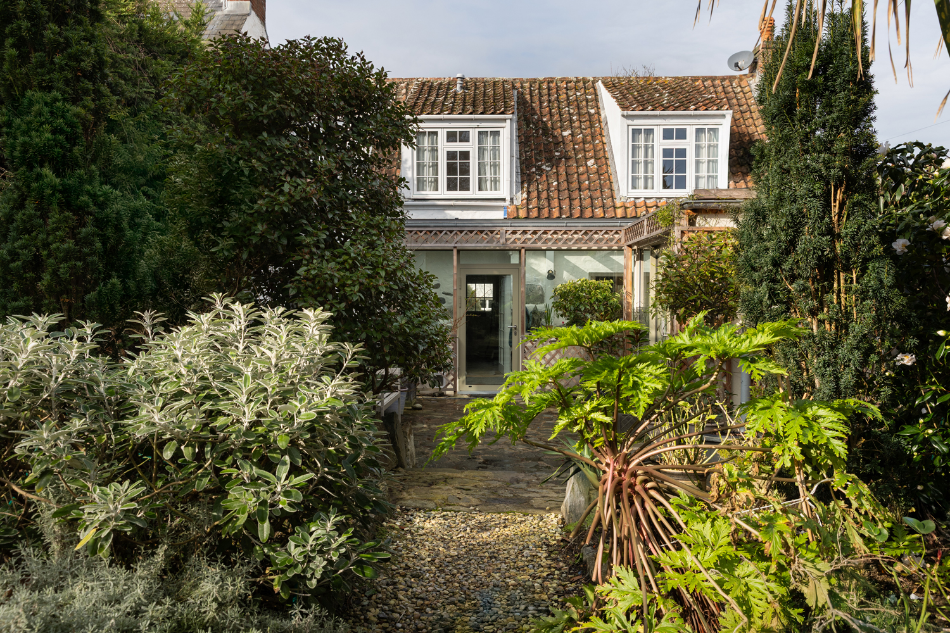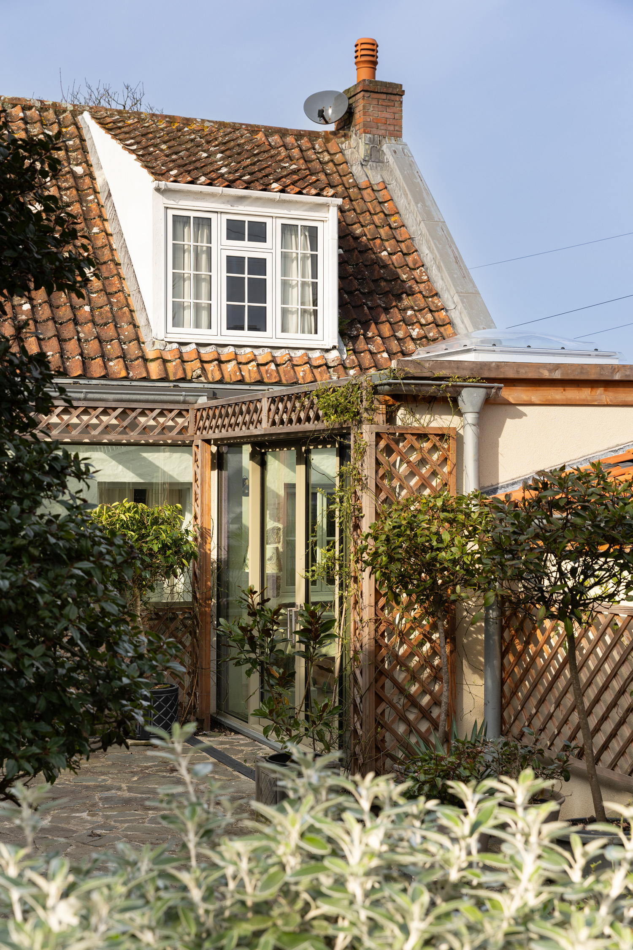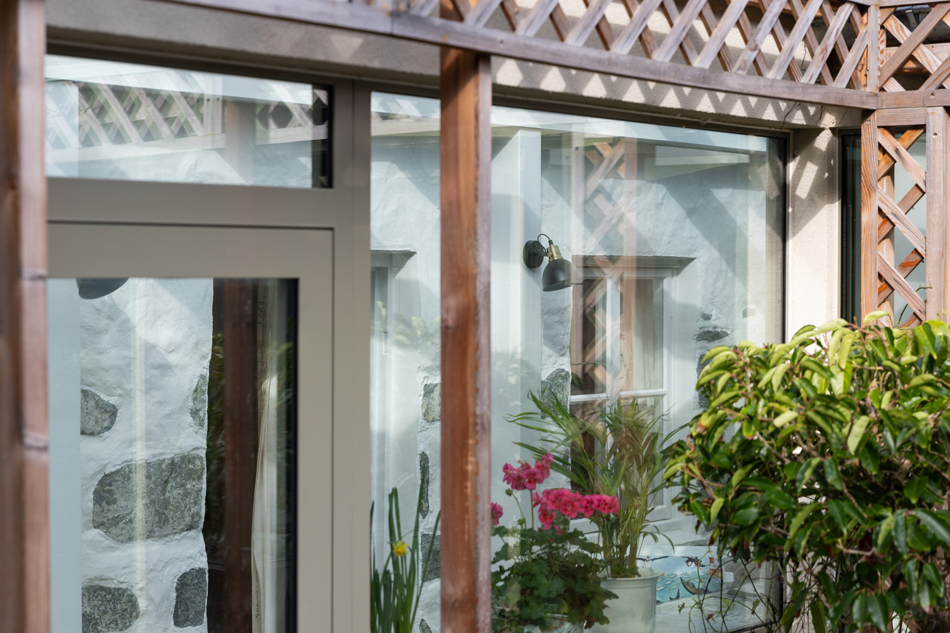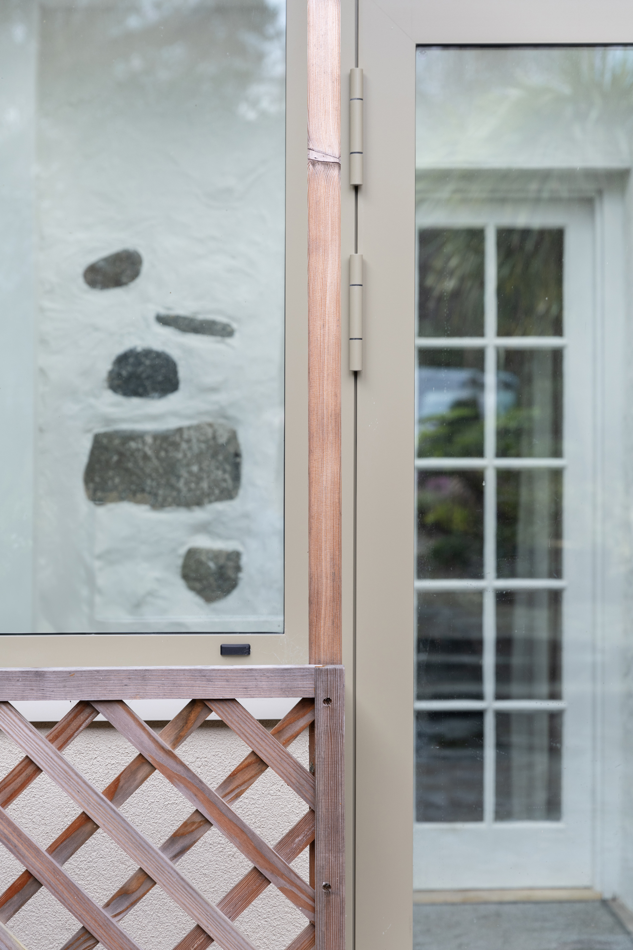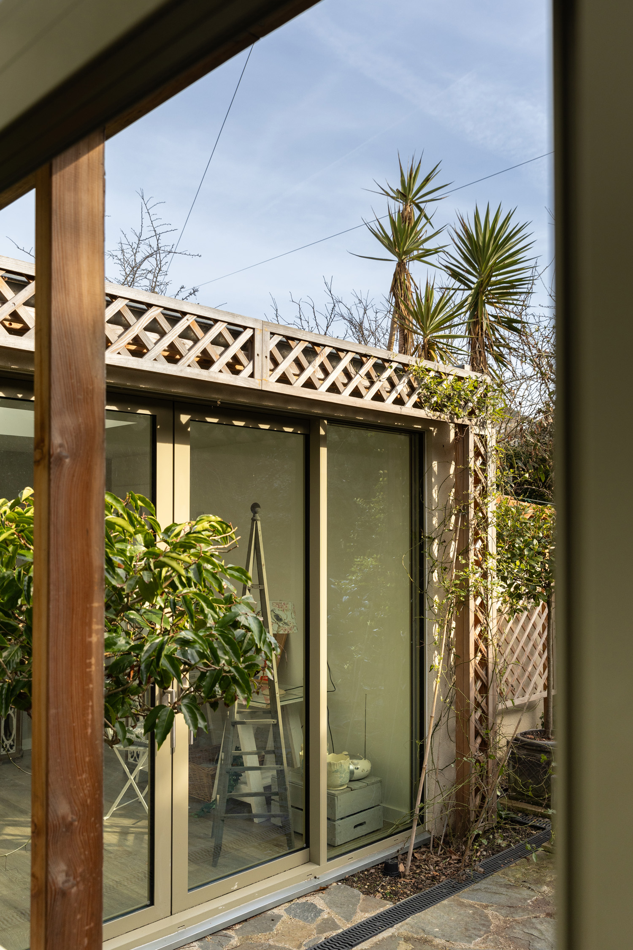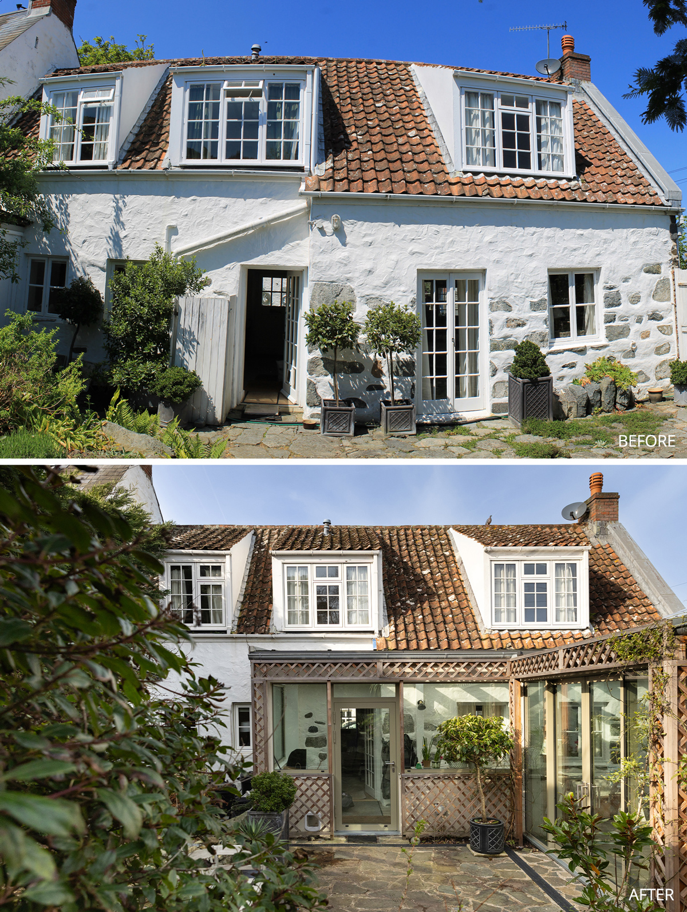A contemporary extension linking a traditional Guernsey cottage with its beloved garden
Our client – a devoted horticulturist and admirer of our Children’s Library project – came to us seeking to extend their small, 17th-century cottage. The goal was to add space, light and warmth to their home while enhancing their relationship with their garden.
At the heart of our response is a bespoke, decorative garden trellis that creates a seamless linkage between the garden, garden room and entrance porch.
Nestled into the existing historic stone walls which form the roadside boundary wall, our extension adds a multi‐functional space to the rear of this charming cottage, bringing the outside in. The fully glazed entrance porch and garden room provide much-needed extra space, including a new shower room, and enable our client to make better use of their cherished outdoor space.
The glazed roof between the existing house and the new garden room draws natural light into the cottage, previously gloomy due to its small windows.
As the garden matures and the new shrubs climb the trellis, this diminutive but elegant extension will come into its own.
2024
St Pierre du Bois, Guernsey
Design Team: Oliver Westgarth, Ben Hewlett, Amelia Brown, Natasha Dickinson-Potapkova
Contractor: Daryl Rix
Photography: Sarah Froome

