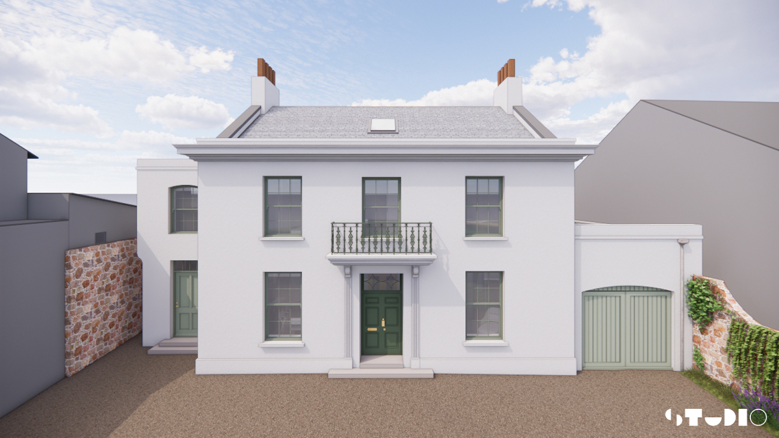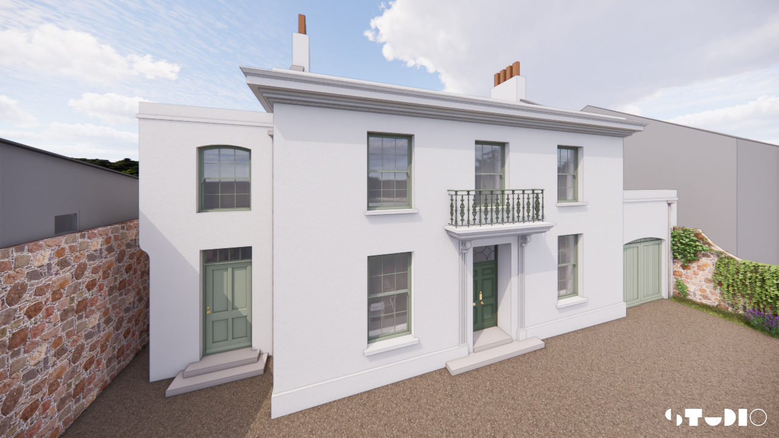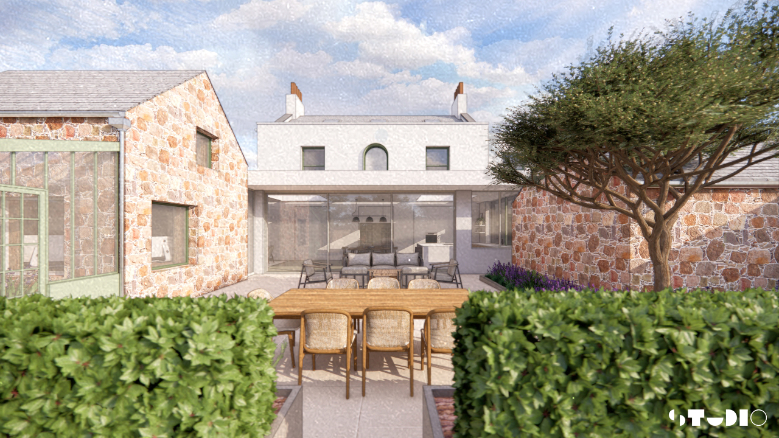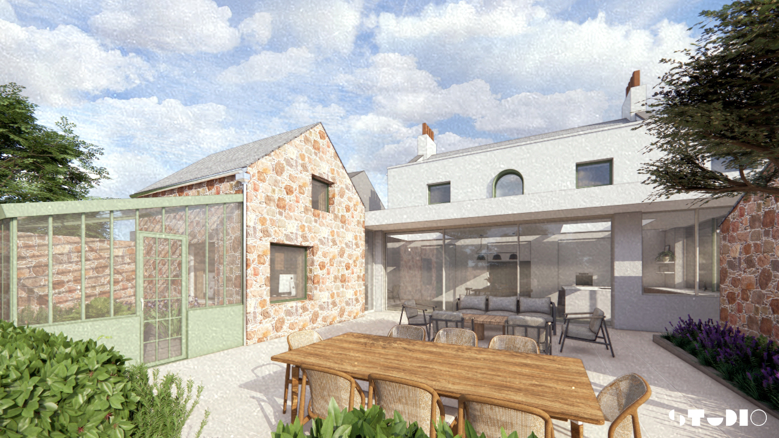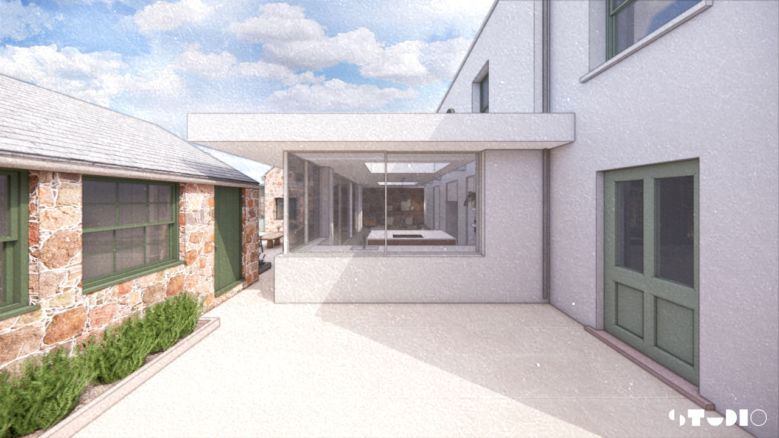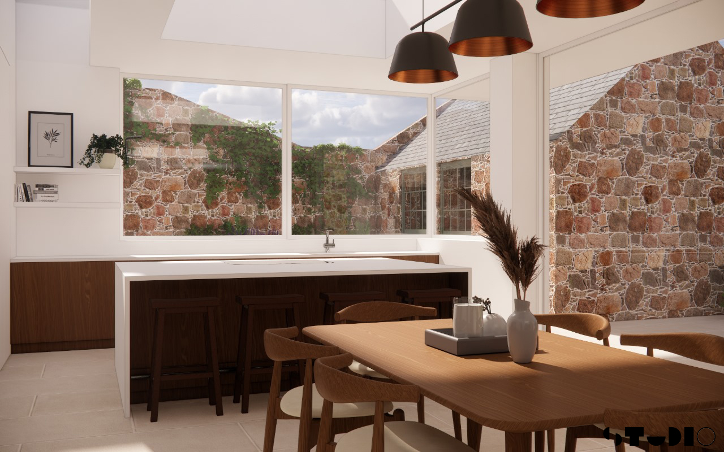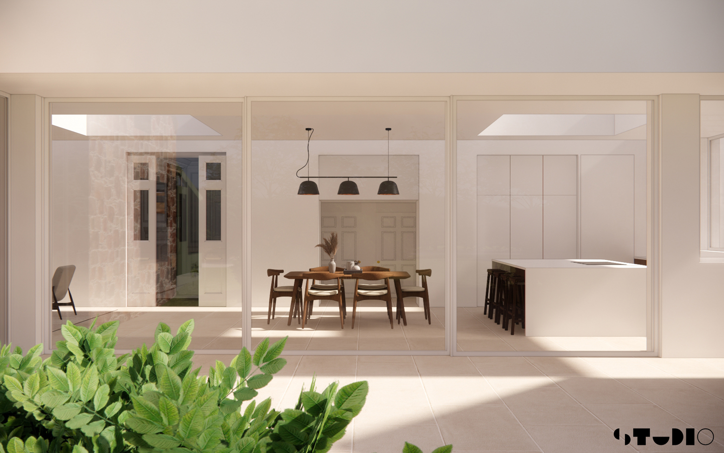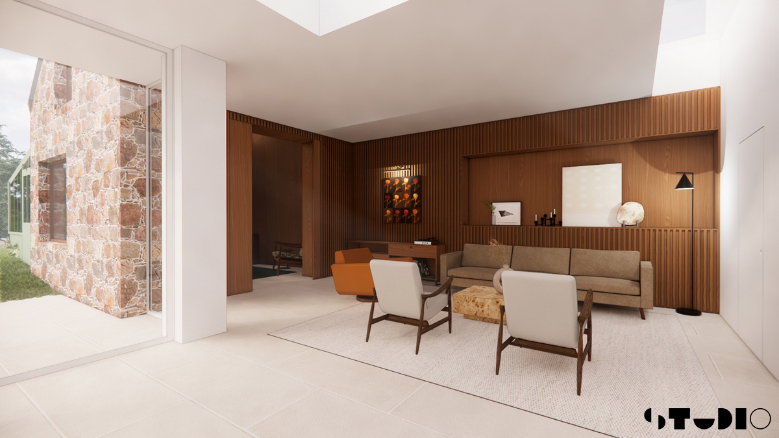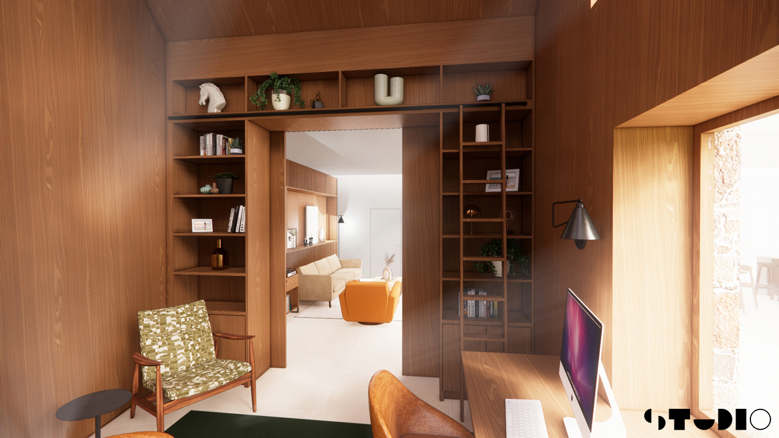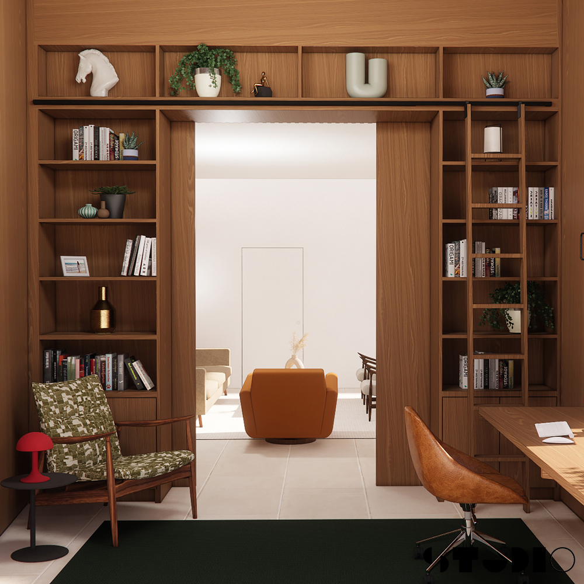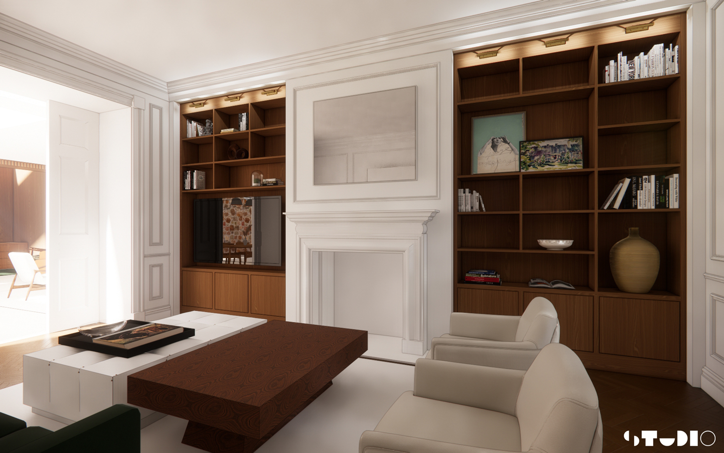Sensitively updating and upgrading a Georgian gem, extending it into the 21st century
Our design enhances the existing historic building and complements it with new additions. It reintroduces and restores traditional detailing and replaces or converts tired 20th-century extensions and outbuildings, sensitively creating contemporary equivalents with greater energy efficiency, aesthetic appeal and potential for practical use.
A kitchen/living/dining extension to the rear, unassuming in form and materiality, frames rather than dominates the existing building and garden, breaking the symmetry of the rear facade. Connections created via a series of axes through the building provide enhanced flow between inside and outside. The design also draws natural light deep into the heart of the property.
We are delivering comprehensive interior design services across the entire property, working closely with our client to furnish, accessorise, decorate and light each space.
Works on site commenced 2025
St Martin, Guernsey
Contractor: C.A. Duquemin

