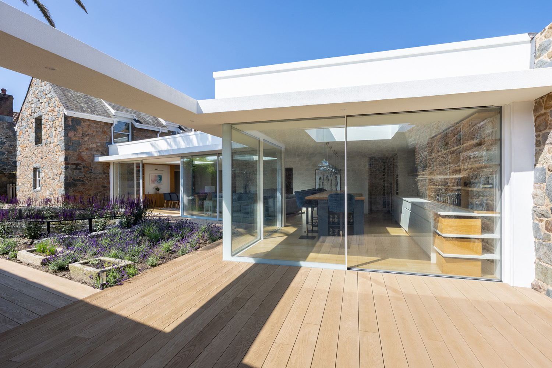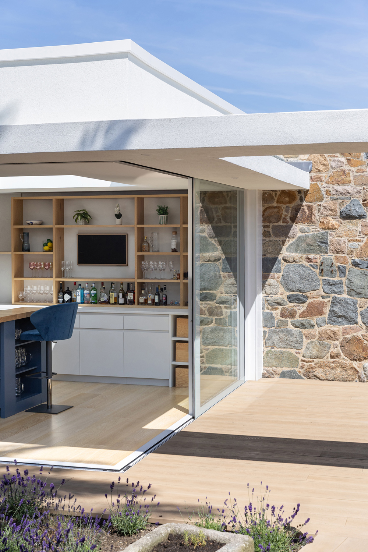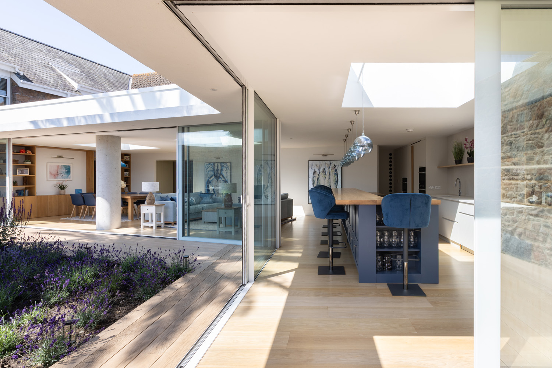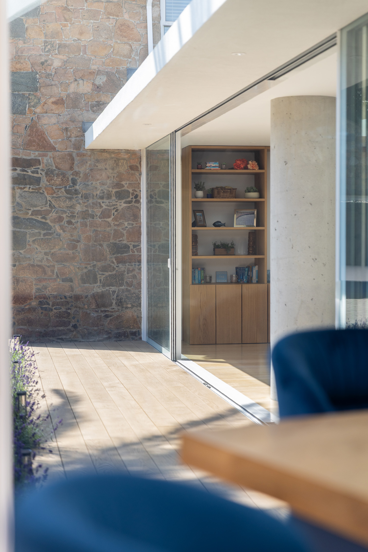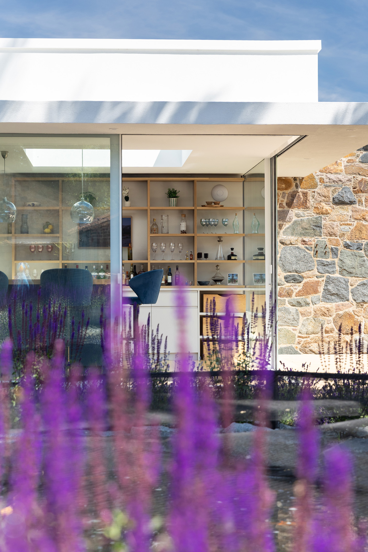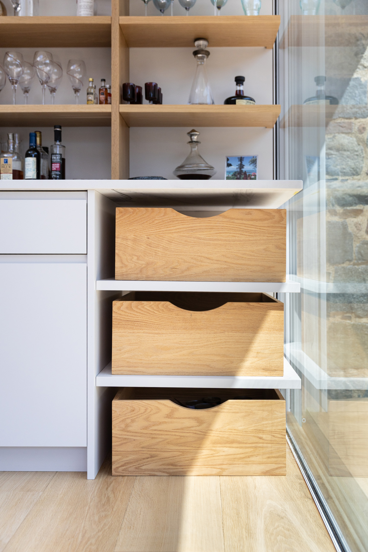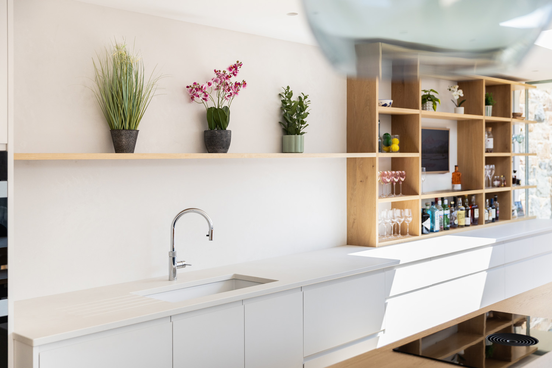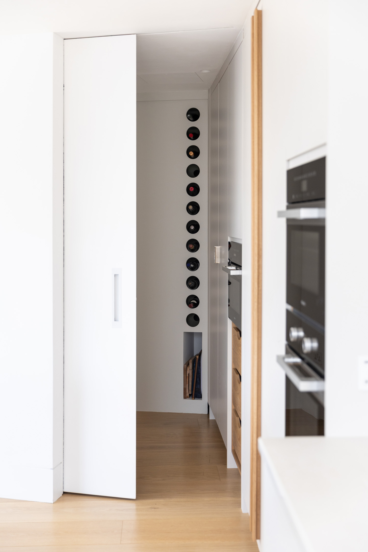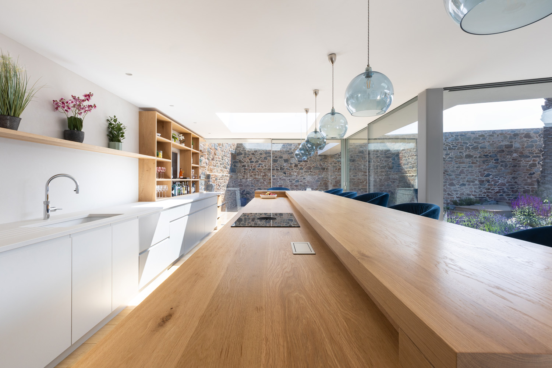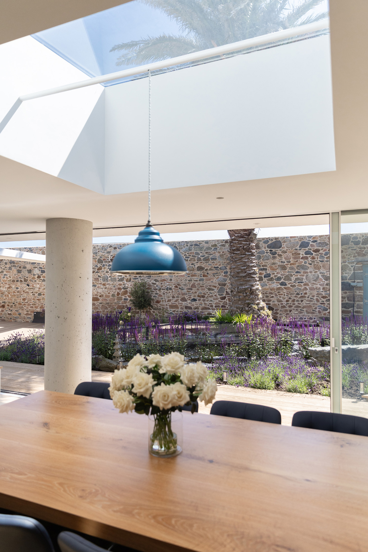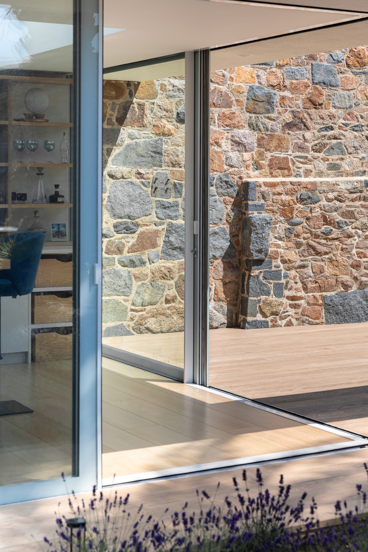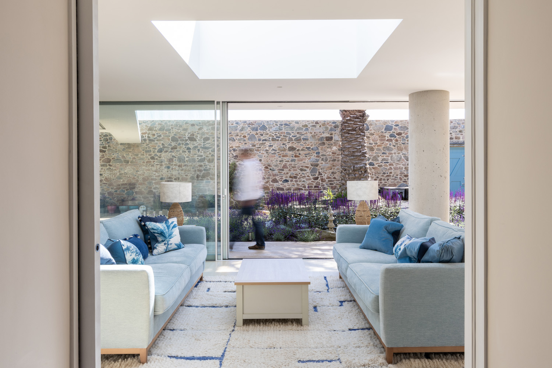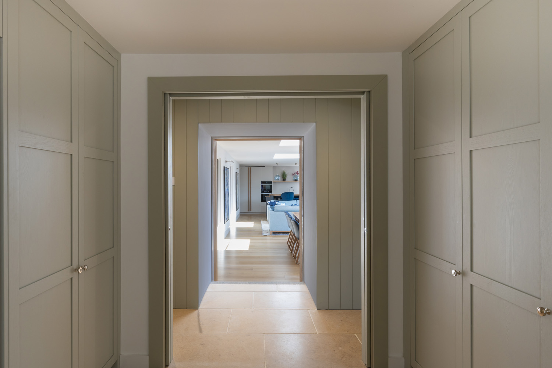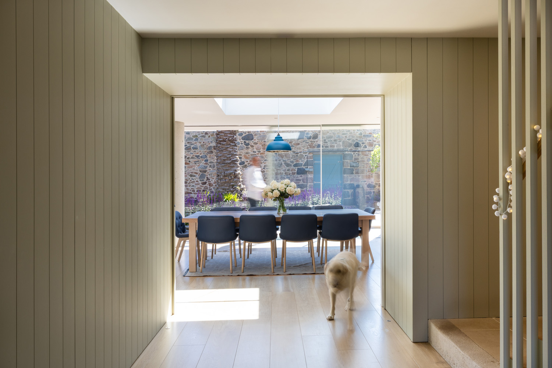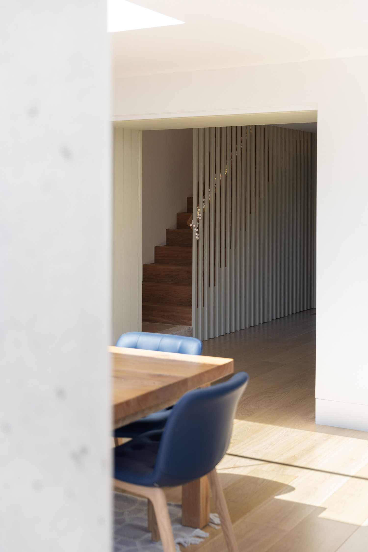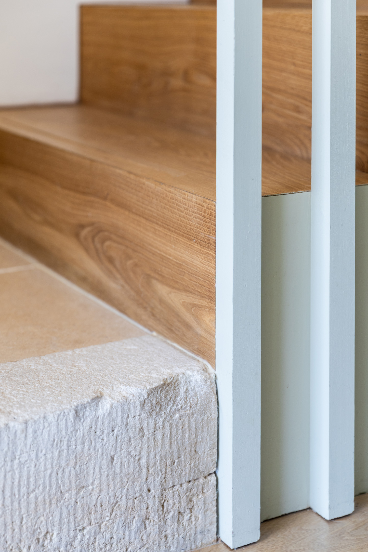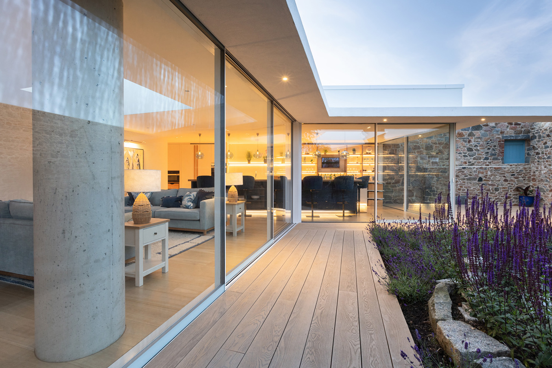Sensitively extending a traditional farmhouse, creating a delicate dialogue between granite, glass and garden
Built in Castel in the 1600s, this historic Guernsey granite farmhouse had undergone several unsympathetic 20th-century alterations. A semi-tourelle staircase constrained circulation and created a disconnection between the house and garden. Small windows throughout resulted in dark, enclosed rooms with little relationship to each other or to the surrounding outside space.
Our bold but sensitive extension and renovation aimed to re-establish a sense of flow and cohesion, both within the interior spaces and between the house and its garden.
Re-purposing the existing kitchen as a utility and boot room, we introduced new texture, colour and movement to previously featureless interiors. Relocating the staircase and opening up the hallway created a more generous point of entry, from which an uninterrupted line of sight now leads through to the new extension and into the courtyard beyond.
Replacing a tired conservatory, the fully glazed extension brings the core living spaces into direct connection with the garden. A single, oversized concrete column allows for minimally framed, floor-to-ceiling glazing, which opens fully, dissolving the boundary between inside and out. In addition to its structural function, this column also plays a symbolic role, referencing the stately palm tree that stands as the centrepiece of the courtyard.
The extension itself acts as a framing device – a quiet intervention that plays with light, shade and reflection. Its slim flat roof hovers like a canopy, echoing the palm fronds overhead. Though L-shaped, the plan exceeds 90 degrees in order to align with the existing boundary wall, maintaining a strong relationship with the site’s historic geometry and reinforcing long, flowing visual lines through the property.
At the heart of the courtyard, a koi pond beneath the palm tree anchors the outdoor space. When the glazing is opened, the sound of gently running water carries from the pond into the house, further enriching the sensory experience.
Materiality was key to the project. The smooth white plaster of the new extension contrasts with the restored granite wall, drawing attention to its rich texture and layered history. Internally, a combination of stone and timber flooring adds depth and variation underfoot.
Open-ended shelving keeps the kitchen open when viewed from the BBQ corner of the courtyard. In this way, rather than serving as a barrier, the glass appears to disappear altogether, even when the windows are closed. At the opposite end, the pantry can be closed off to provide a private prep area when entertaining.
Lighting in the extension is arranged across multiple dimmable circuits, offering flexibility and layered ambience. We also designed bespoke kitchen joinery in collaboration with Naked Kitchens, as well as custom shelving, bookending the space with character pieces. By installing their own choice of furnishings and artworks, our clients added their own personal touches to the space.
2025
Castel, Guernsey
Contractor: Breton
Photography: Sarah Froome

