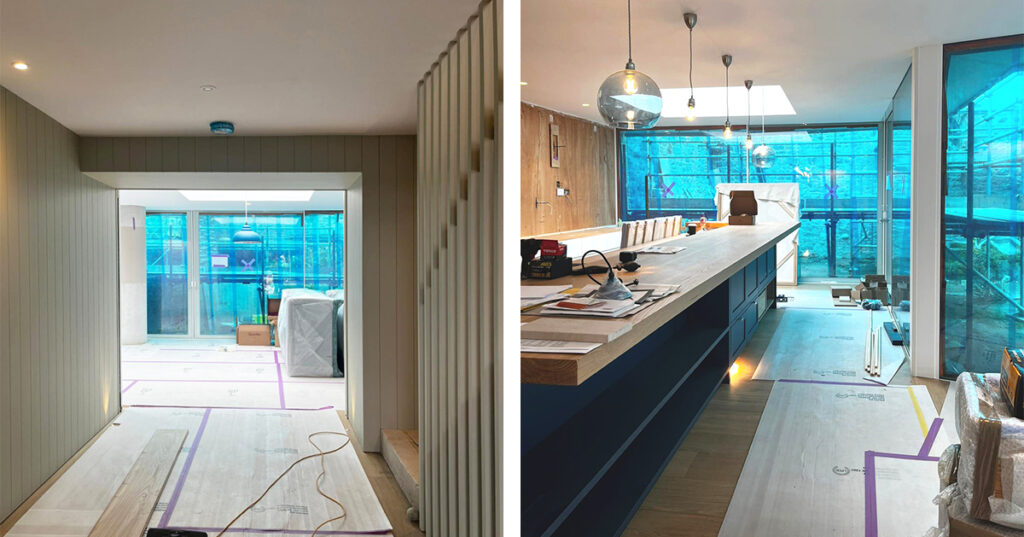Progress update: The West Coast Farmhouse
This domestic renovation project has reached an exciting stage, with the new spaces really starting to take shape.
As you can see, the floor-to-ceiling spindles enclosing the staircase have now been finished and painted. The beautiful European oak floors have been installed (though still covered with protective sheeting, for obvious reasons). The hallway walls are now lined with stylish tongue-and-groove panelling.


Moving into the main living room, walls and ceilings have been plastered and light fittings installed. The spectacular, expansive glazing is all in place, too – a real milestone. The cylindrical concrete column anchors the space and pays homage to the palm tree that serves as the centrepiece of the garden.

The gorgeous Stiffkey Blue and Ammonite kitchen units are also in place, along with the oak worktop. Appliances will be arriving soon. The substantial pantry is close to completion, too.


Thanks to Breton Construction, Naked Kitchens, Fusion Engineering, Dorey, Lyle & Ashman, Guernsey Glazing, Timber and Damp Proofing Services, NE Electrics, Sarnian Roofing, All Aspects Plumbing and Heating, Henderson Green, Vaudin Stone, Bespoke by Bianco, Dales and all the other consultants and subcontractors pushing this fantastic project towards the finish line! And of course, thank you to our wonderful clients.
Look out for more photos as works on site wrap up and we add The West Coast Farmhouse to our growing portfolio.

