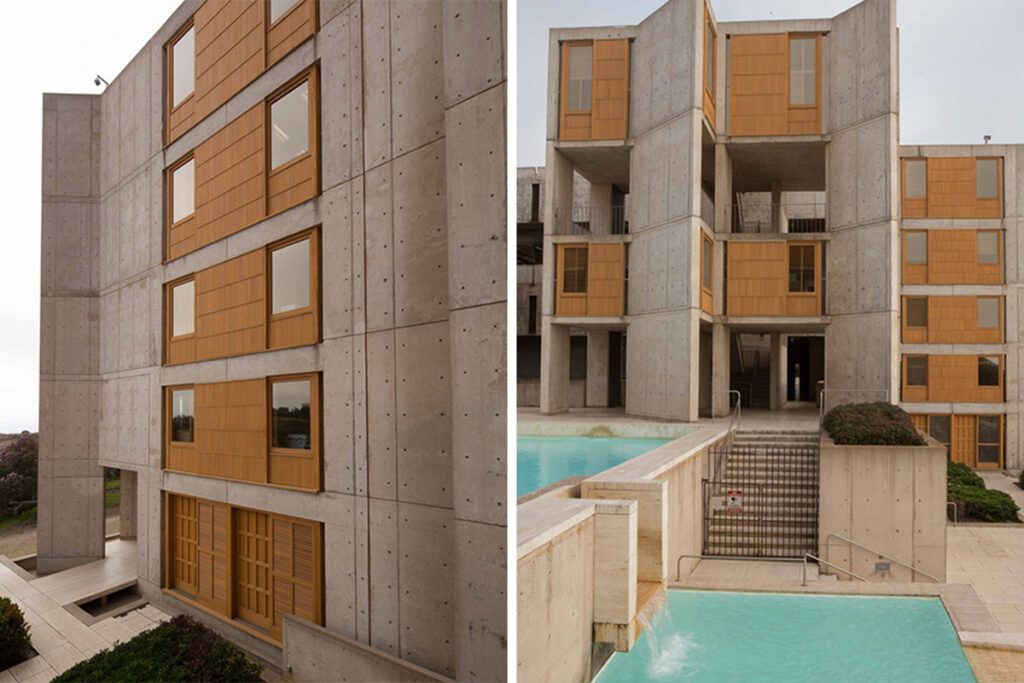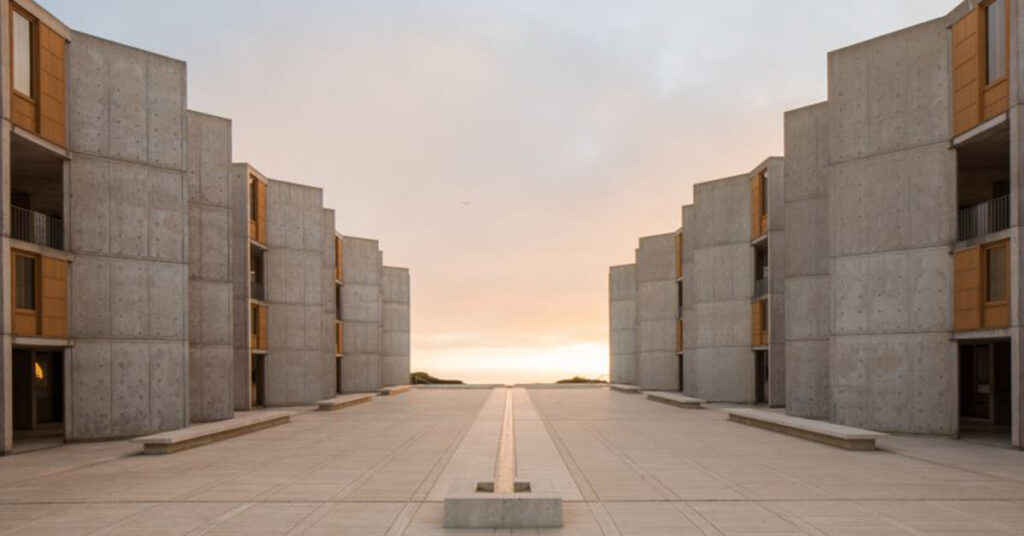StudiO Studies: The Salk Institute
StudiO Studies is an occasional series highlighting interesting, important and relevant moments from the history of architecture and design. These posts cover everything from theories and concepts to buildings and spaces – and of course, designers.
The Salk Institute for Biological Studies in La Jolla, California, was designed by Louis Kahn, an Estonian-born American architect known for his monumental and contemplative works, including the Phillips Exeter Academy Library and the Kimbell Art Museum.
Completed in 1965, the institute was commissioned by Jonas Salk, the virologist who developed the polio vaccine. Salk wanted to create an environment conducive to scientific research and discovery.
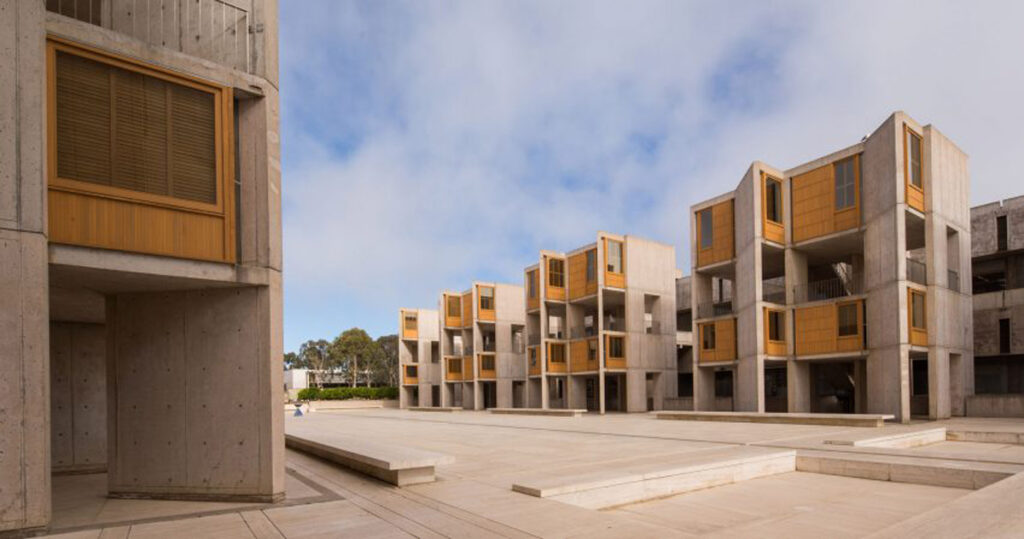
Kahn’s design is celebrated for its creative use of space, light and materials. At its heart are two main parallel buildings, which frame a long, narrow central courtyard that opens out toward the Pacific Ocean. Mirrored in form, these buildings are divided into laboratories, offices, and study spaces. By placing the lab blocks along the sides and leaving the central courtyard open, Kahn sought to foster a feeling of openness and contemplation. This layout allows researchers to enjoy views of the ocean, natural light and outdoor spaces.
The “River of Life,” a narrow, linear water channel, runs through the courtyard and draws the eye toward the ocean and the horizon beyond. The flow of water mirrors the flow of ideas in a space dedicated to intellectual pursuit. The serene minimalism of the water feature contrasts with the grandeur of the building.
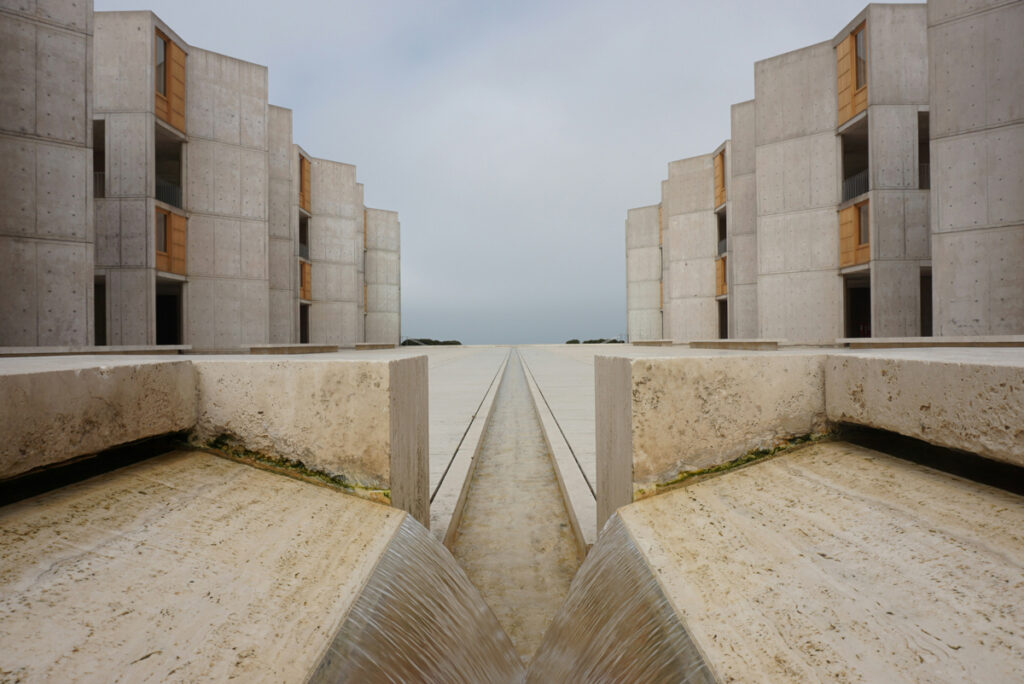

Kahn’s chose concrete, teak, and travertine, each for its durability and beauty. The concrete forms the structure’s skeletal framework, giving it a sense of strength and permanence. Exposed and left untreated, the concrete has acquired an earthy tone over time, complementing the natural setting. Travertine stone covers the courtyard, providing a textured surface that contrasts with the water channel and enhances the site’s meditative feel. The teak adds warmth to the structure and softens the harshness of the concrete. (After decades of deteriorating in the sea air, the weathered wood was restored in 2017.)
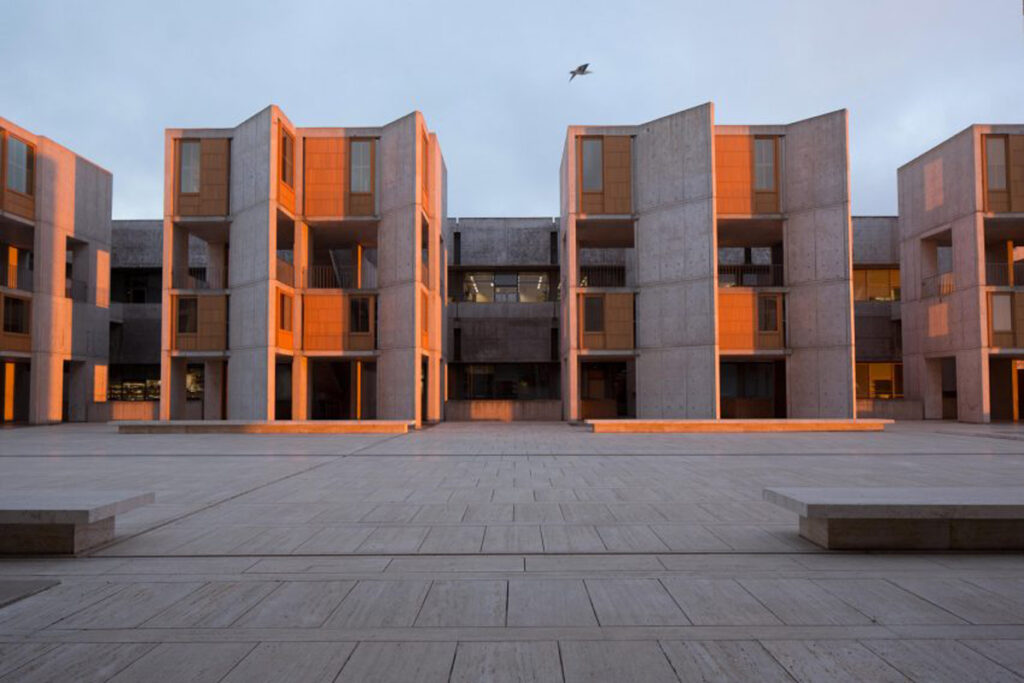
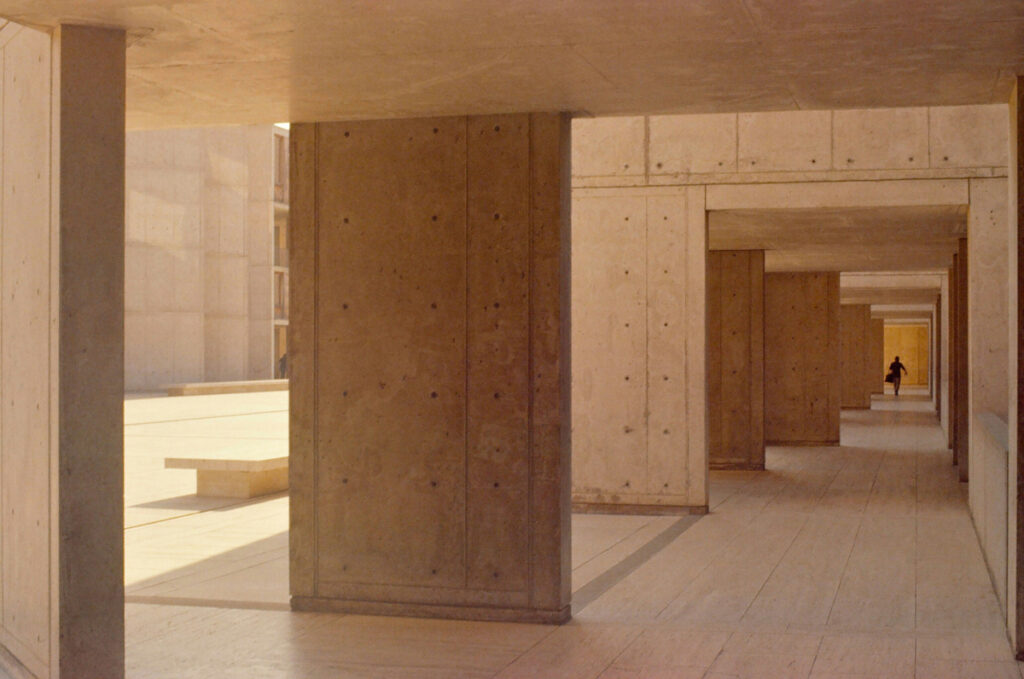
A key element of the design is Kahn’s approach to natural light. Large windows and open spaces allow daylight to flood the interiors, reducing the need for artificial lighting and connecting the indoor spaces with the outdoors. Each lab floor is designed with cantilevered structures to allow for maximum floor space without supporting columns, which would otherwise obstruct the laboratories and disrupt the natural flow of light. The windows are deeply recessed, which helps to regulate indoor temperatures by limiting direct sunlight – an important consideration given the warm climate of Southern California.
Nominated for inclusion in StudiO Studies by architect Chris Martel, the Salk Institute exemplifies Kahn’s philosophy of “monumentality” and his belief that architecture should inspire as well as serve its function. The design blends form, function, and emotion, creating an environment that supports scientific work while also encouraging introspection. This harmony of structure, nature, and purpose is something we strive for in all our projects.
