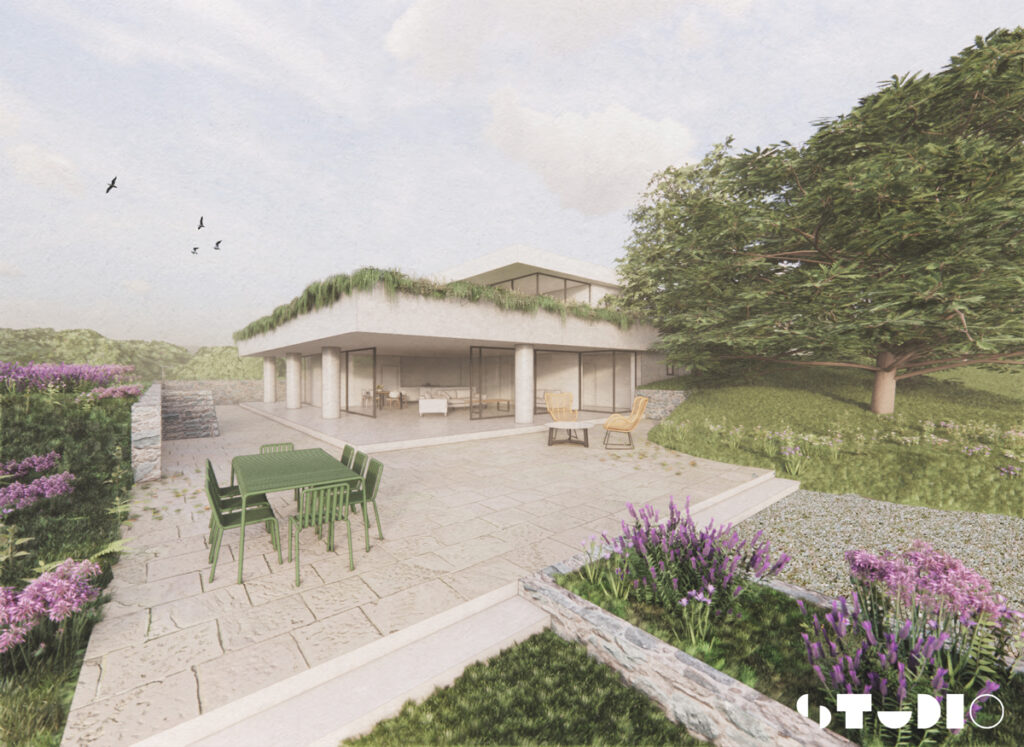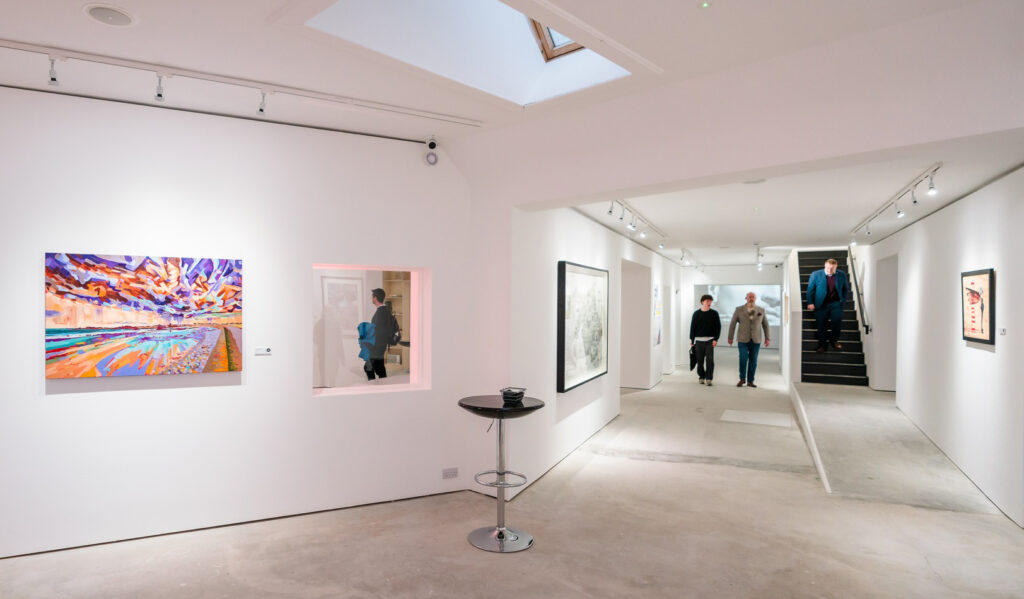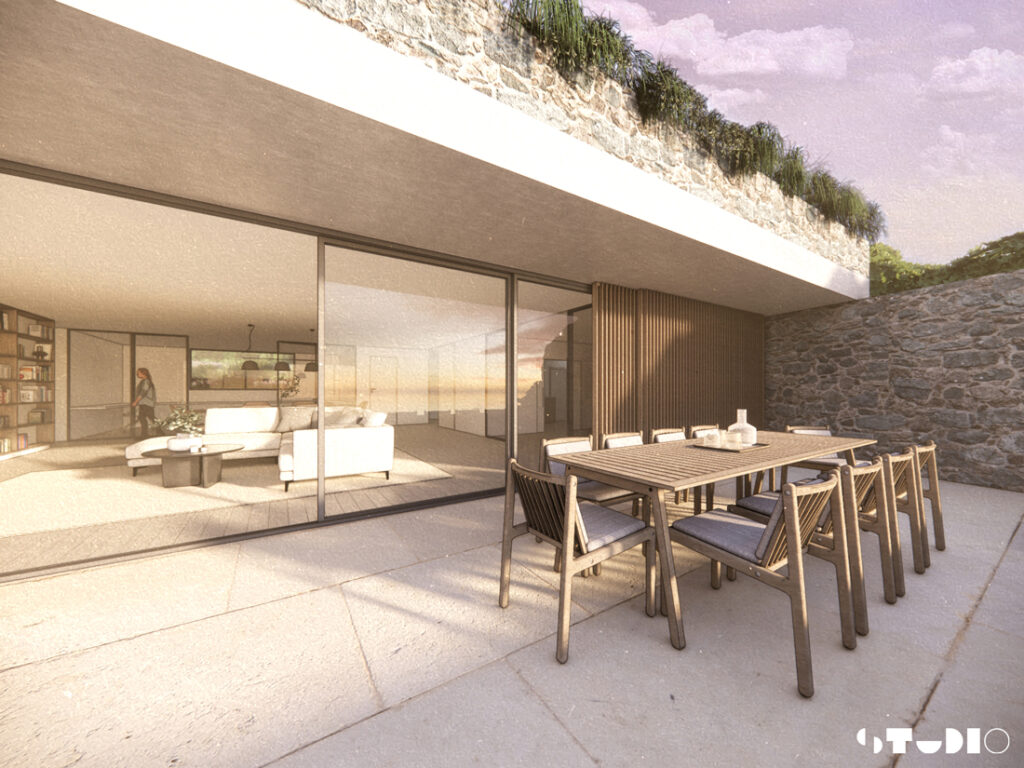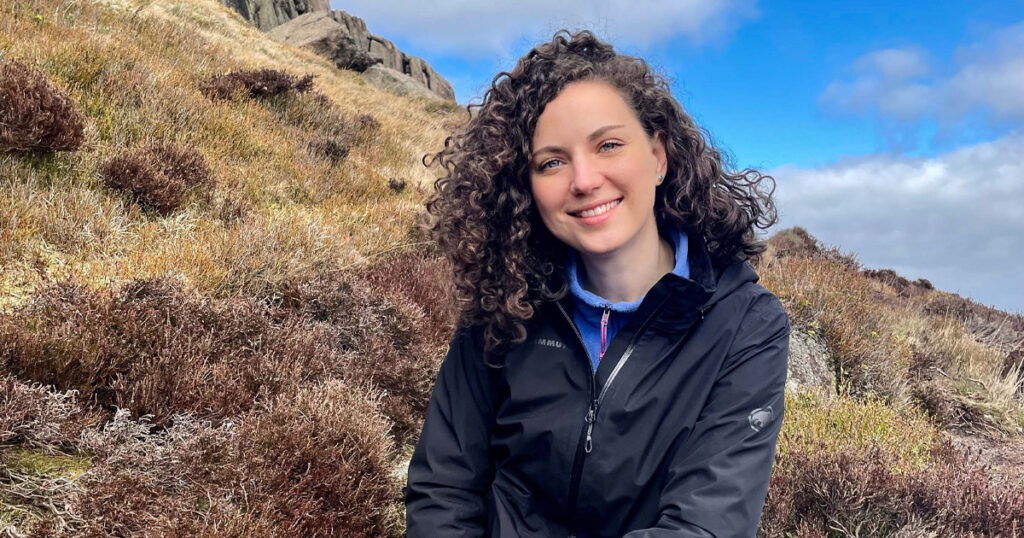Team Talk: Natasha Dickinson-Potapkova

What’s your role at StudiO and what does it involve?
I am an interior and architectural designer working on a broad range of projects. My role involves everything from early concept sketches and 3D visuals to planning applications, technical drawings, and detailed layouts. I work closely with other designers, architects and technologists.
When and how did you first become interested in architecture and interior design?
I have been drawn to design since early childhood. I would often sketch treasure maps and make ‘dream house’ plans, building models from anything I could lay my hands on.
At college, I was able to explore the technical side of interior design and architecture. Learning how buildings and spaces actually come into existence was both eye-opening and exciting. I understood then that this was the path I wanted to follow with my further education and professional career.
What do you find most interesting about your work?
I am especially drawn to the early stages of a project, which involve shaping ideas, creating visuals and preparing presentations, and the technical phases that follow, working with senior technicians to ensure that designs work in practice.

What part of the architectural process feels most rewarding?
For me the most rewarding part must be visiting a site during construction and witnessing our drawings and visuals taking shape. It is incredibly exciting to walk through a space that previously only existed as an idea in someone’s mind or as a rough sketch on a piece of paper, to see how it embodies certain elements of the original vision, right down to the smallest details.
Which architect do you consider most influential or inspiring?
It is hard to pick a favourite. I remember seeing Frank Gehry’s early study model for the Maggie’s Centre in Dundee, currently on display at V&A Dundee. On the surface, the model seems to be quite crudely constructed, from pieces of paper held together by tape and glue, but it really made an impact. It is quite impressive the way he feels shape and how he makes hard materials like steel and glass interact with light and bring motion to still monumental buildings.

I also like to visit annual student shows, particularly The Edinburgh School of Architecture and Gray’s School of Art in Aberdeen. It is inspiring and insightful to see new students’ ideas and the ways they harness the latest technology to bring their concepts to life. It is important to be reminded that change is an integral part of our industry.

Photo by Natasha Dickinson-Potapkova.
Which buildings do you return to for inspiration?
I have a strong affinity for libraries, from ornate historical ones, such as the John Rylands Library in Manchester, to bold, contemporary spaces like the Sir Duncan Rice Library at the University of Aberdeen. It is fascinating to see how these great buildings use space and design to elevate human ideals about knowledge and learning.
Guernsey’s very own Guille-Allès Library also stands out for me. Not only is it a beautiful and historically significant space, but I am fortunate enough to have been involved in its development through several projects with StudiO.

Tell us about a project that was particularly rewarding and why.
I used to live near the building that is now home to Art for Guernsey. At that time it was an empty space, and I often found myself thinking about its great potential.
Being a part of its transformation was incredibly meaningful. I worked on planning proposals, technical drawings, and visualisations to help bring it to life. Now, when I visit exhibitions there, celebrating Guernsey’s culture, history, and natural beauty, I feel proud that we helped to create a space that supports and elevates those stories.

What projects are you currently working on? What excites you about them?
I am currently working on several exciting projects, including designing a new home for Fukku, a Japanese restaurant that will soon reopen in the historic old post office on Smith Street. I have been leading the visualisation work for that one – it has been a joy to re-imagine such a well-known space.

I am also working on Clifftop House 3, a coastal site residential development, from early concept drawings to landscaping and visualisation. I am enjoying working on a large-scale project that prioritises biodiversity and interaction with the natural landscape as key facets of its design.

⚫ Meet the StudiO team here

