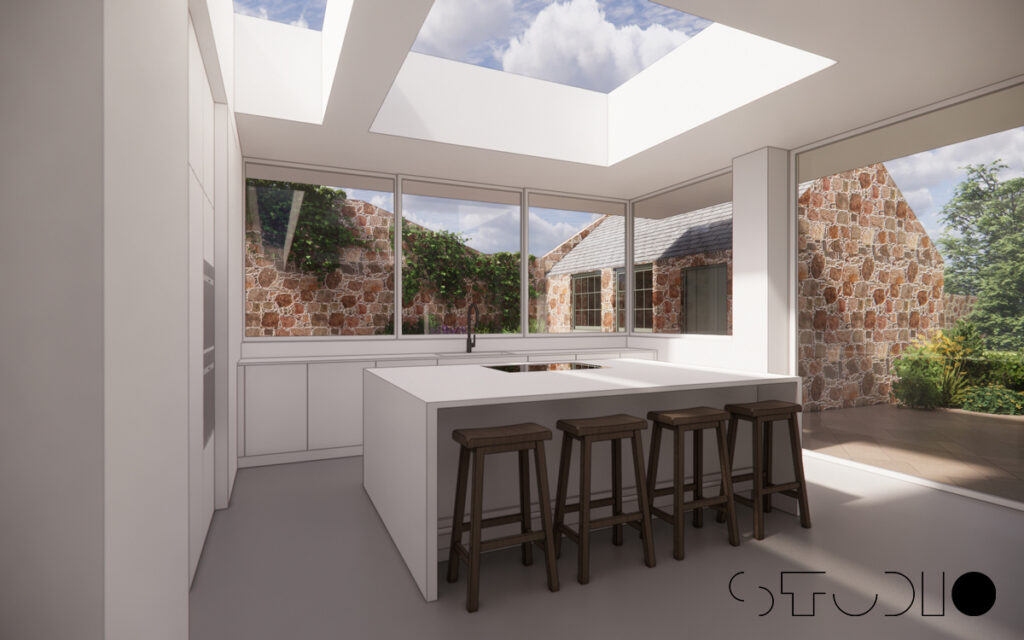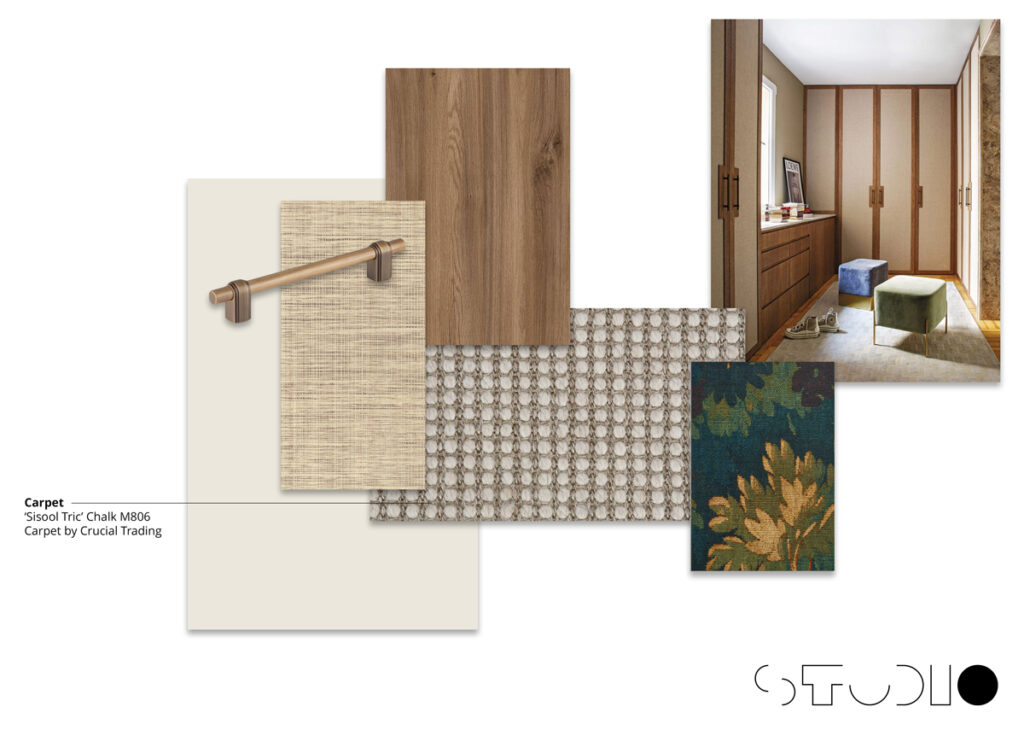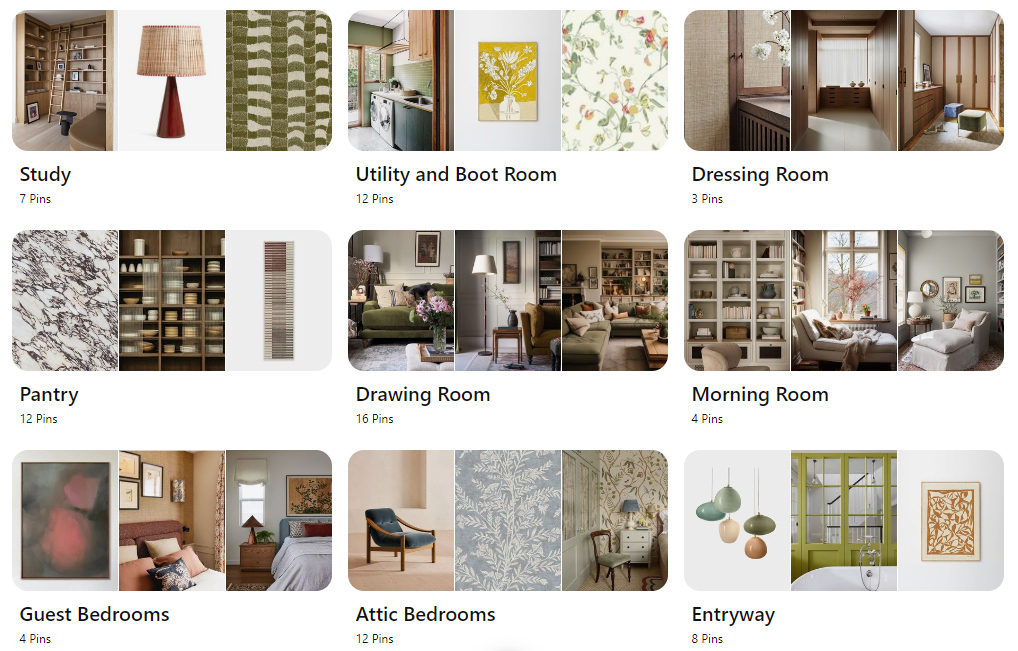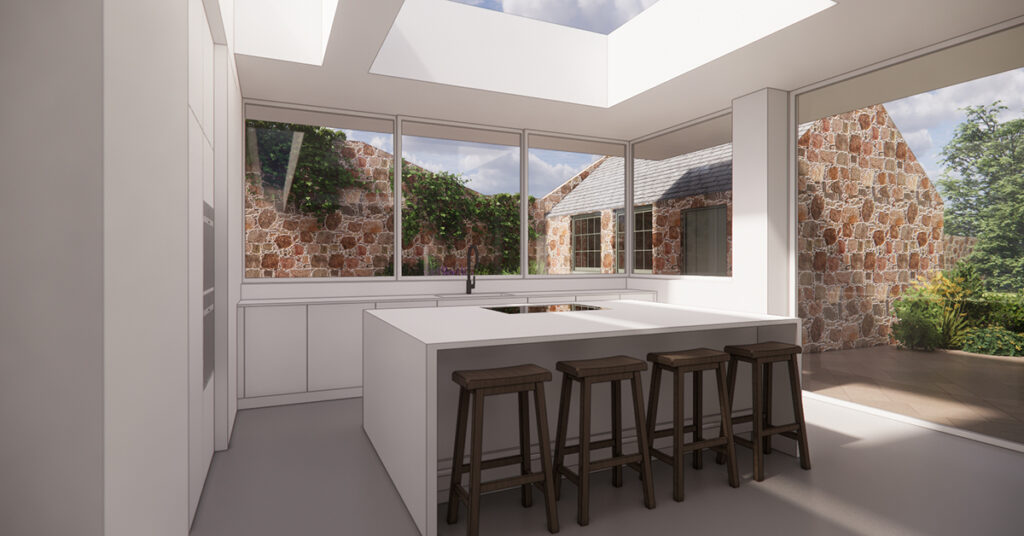Work in progress: The Georgian Villa
The Georgian Villa is a dream of a project: an opportunity to fuse old with new while making the best of both.
As well as renovating and upgrading the existing property, we’re removing a dated conservatory that currently sits at the back. To replace this, we’re designing a modern extension to increase the living space and connect a new light-filled kitchen and dining space with the mature garden and its two traditional granite outbuildings, one of which will be converted into a stylish home office.
We’re also providing comprehensive interior design services throughout the home, plus landscape design for the grounds.

As part of the design process, we’re creating multiple options for our client to consider. In these renders of the new kitchen extension, you can see different glazing possibilities.

The glazed corner allows for a full view of the outbuilding, enhancing the juxtaposition of contemporary and traditional. Decreasing the extent of the window creates a more secluded and cosy kitchen while increasing storage space.

On the sample board below, you can see some options Daria has put together for upholstery, carpet, wall colour and wardrobe finish in the dressing room. Boards like this are incredibly useful for helping the client to clarify their own vision, which in turn allows us to refine our ideas and deliver exactly what the client wants.

With a full house of spaces to design, Daria has also been busy pinning images for inspiration. Collecting potential tones, textures and pieces for each room is an important (and fun!) stage in the interior design process.

Behind the house is an expansive garden with lots of mature shrubs and trees. Our landscape design for this space will include a new pool and seating area, paths, pergola, patio and planters. We’ll be sharing images from this design process as it evolves.
Stay tuned for more updates as our work on The Georgian Villa continues!

