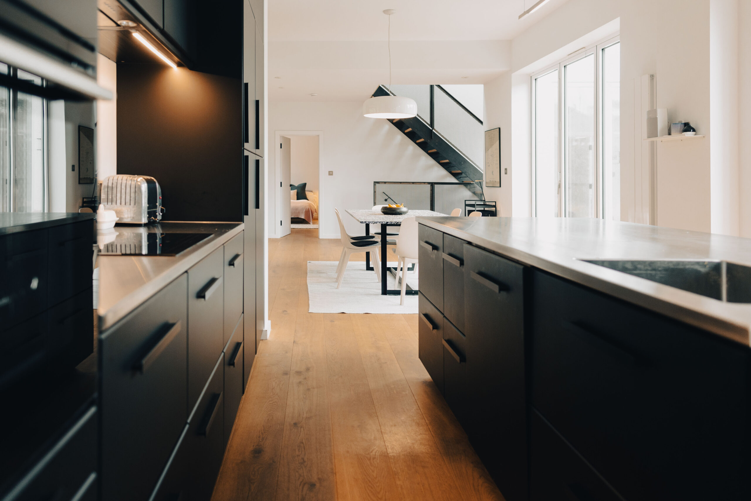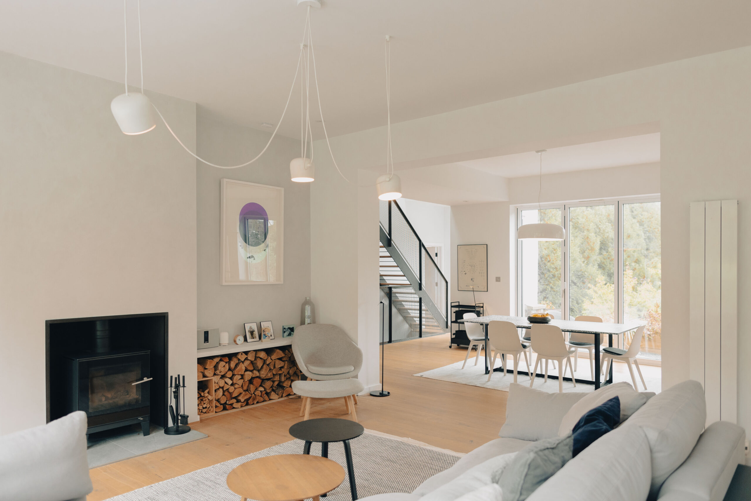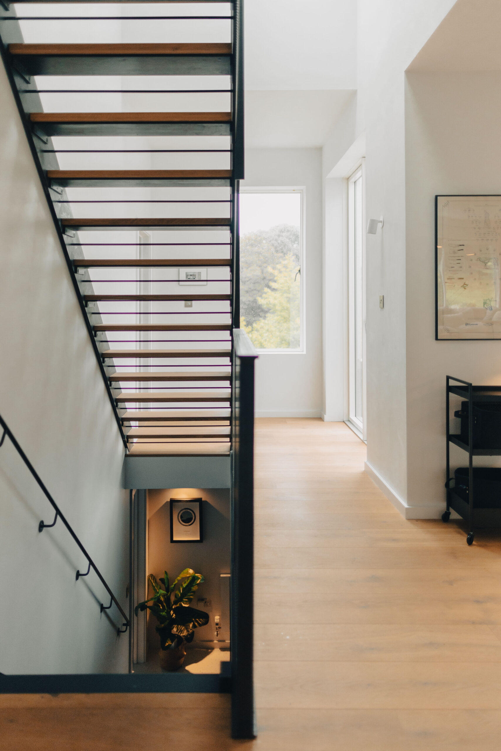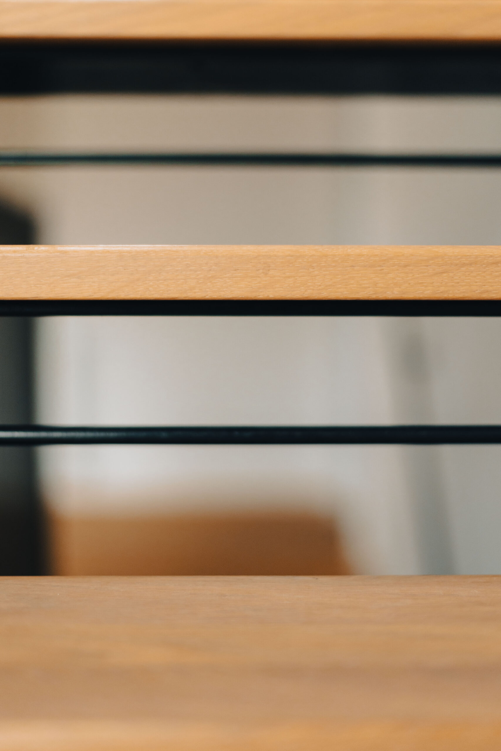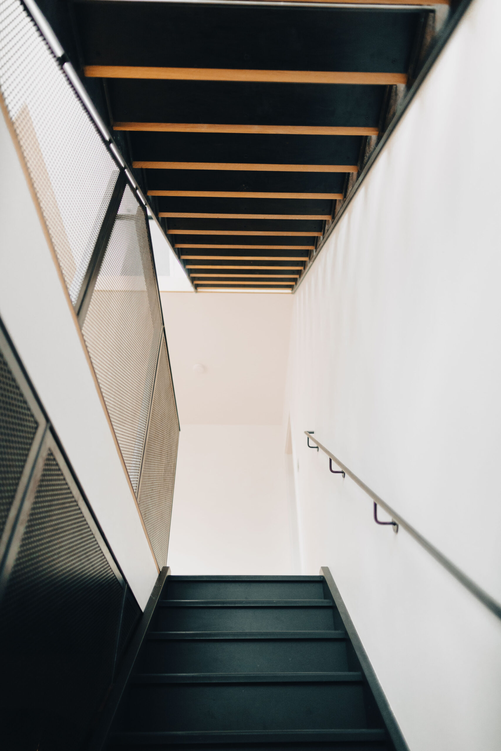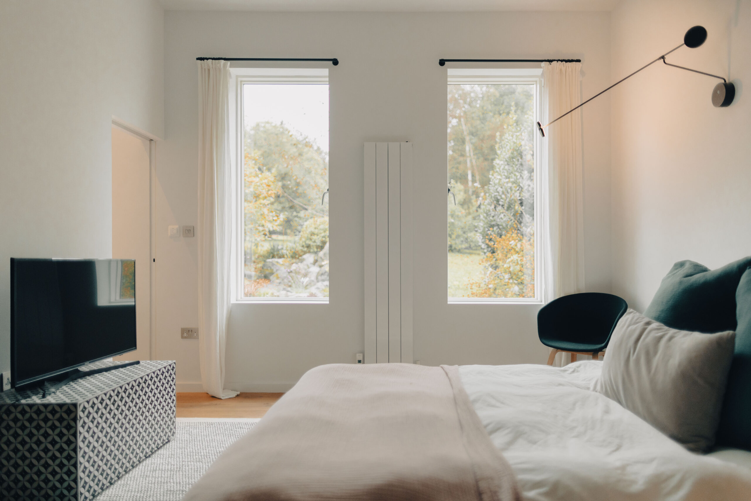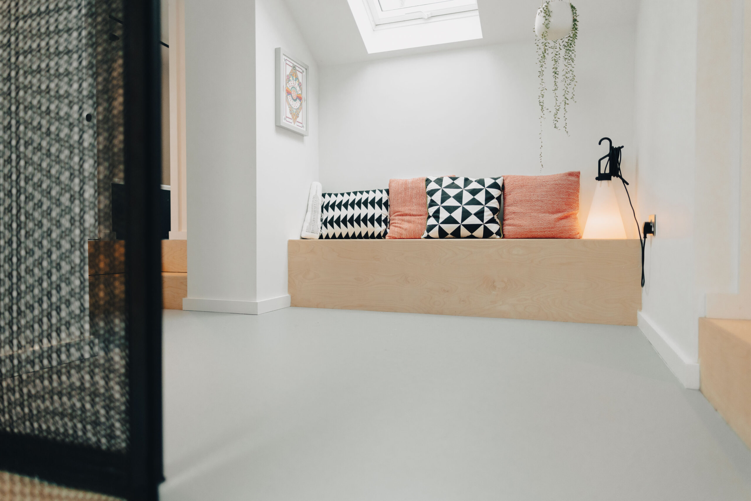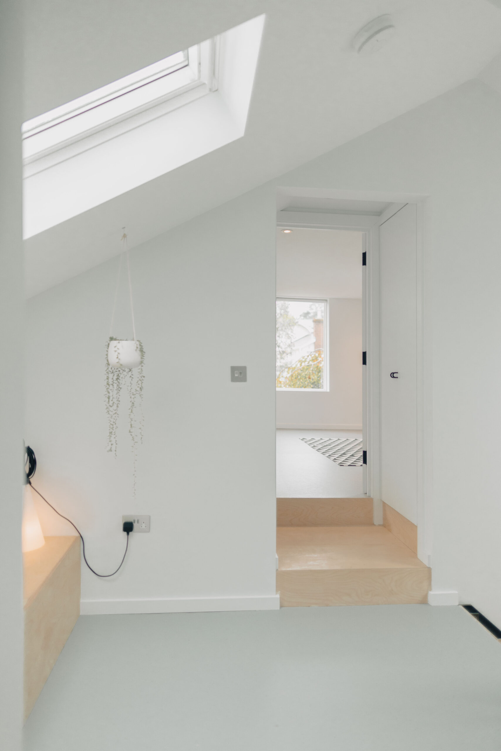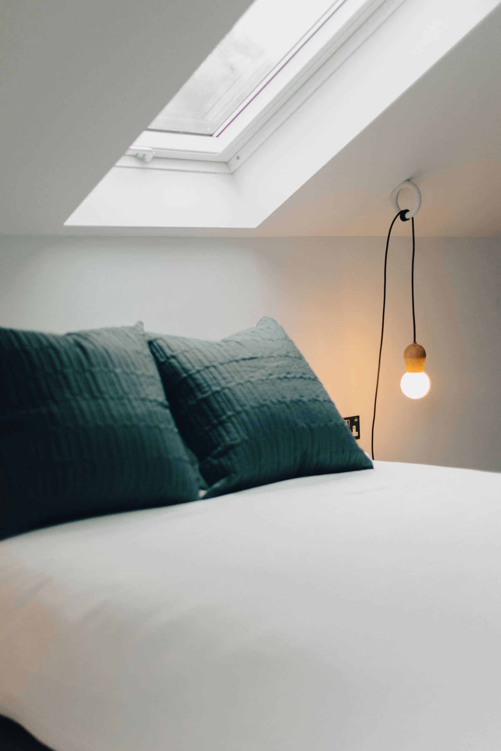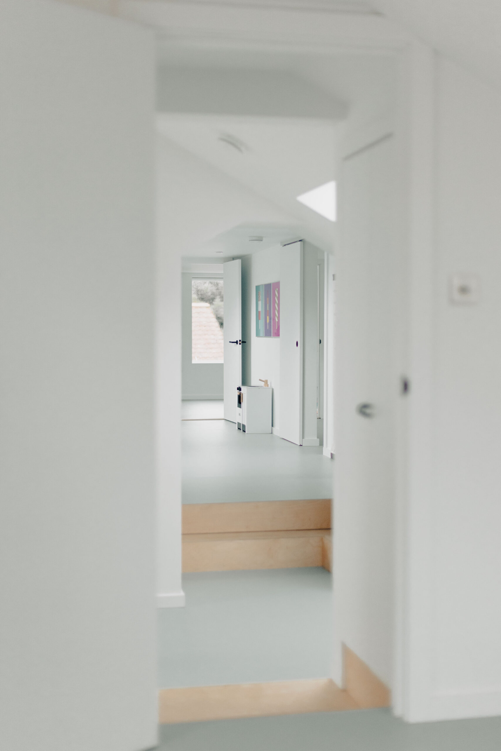Bringing harmony to a complicated layout
The brief was to make sense of a property that had been modified and reconfigured multiple times over the last 50 years. By significantly opening up a number of smaller rooms, our design allowed the property to breathe again, flooding the large family space with light and reconnecting it with the outdoor space. The statement staircase not only connects the spaces but also creates a central focal point for the property.
With the existing bedrooms on the ground floor, Victoria and Matt get to enjoy an apartment feeling, while the kids get full control of the top floor. Harmony all round!
Design Team: Chris Martel
Structural Engineers: Dorey Lyle and Ashman Ltd.
Main Contractor: F. Watson & Son Ltd.
Photography: Etienne Laine



